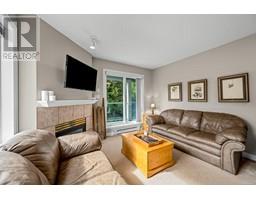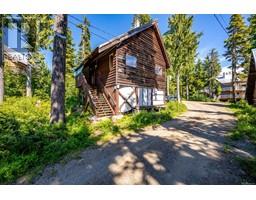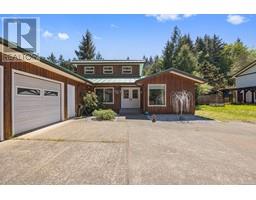1872 Waveland Rd Courtenay North, Courtenay, British Columbia, CA
Address: 1872 Waveland Rd, Courtenay, British Columbia
Summary Report Property
- MKT ID967685
- Building TypeHouse
- Property TypeSingle Family
- StatusBuy
- Added22 weeks ago
- Bedrooms5
- Bathrooms6
- Area4746 sq. ft.
- DirectionNo Data
- Added On19 Jun 2024
Property Overview
Welcome to your ultimate coastal retreat, where luxury meets privacy in this 2.7 acre, 2700 sq ft west coast inspired home in a highly desirable location. Just 5 minutes from Courtenay and Comox, and walking distance to the renowned 40 knots winery - this residence offers the perfect balance of convenience and seclusion. Lovely gardens are adorned with grapes vines, plum and hazelnut trees. Metal roof and Hardy siding add to the home's timeless appeal. 3-year-old septic system and heat pump. Priced below assessed value, this property offers the rare advantage of a revenue-generating rental as well as an added bonus of a studio for overflow guests/in-law suite or office space. Don't miss out on the opportunity to own this extraordinary property that seamlessly combines luxury, privacy, and revenue potential. The value here is bar none and with its prime location and exceptional features this home exceeds expectations. (id:51532)
Tags
| Property Summary |
|---|
| Building |
|---|
| Land |
|---|
| Level | Rooms | Dimensions |
|---|---|---|
| Second level | Other | 11'3 x 9'9 |
| Bathroom | 7 ft x Measurements not available | |
| Bonus Room | 23'1 x 13'3 | |
| Main level | Primary Bedroom | 20'8 x 11'3 |
| Ensuite | 11'4 x 5'11 | |
| Entrance | 11'6 x 8'4 | |
| Bedroom | 13'4 x 10'3 | |
| Bathroom | 9'10 x 8'7 | |
| Laundry room | 14'1 x 12'11 | |
| Kitchen | 16 ft x Measurements not available | |
| Dining room | 16 ft x Measurements not available | |
| Living room | 16'8 x 14'11 | |
| Other | Studio | 23'4 x 17'3 |
| Living room | 16'2 x 13'3 | |
| Additional Accommodation | Bedroom | 11'6 x 8'0 |
| Bathroom | 7'2 x 4'11 | |
| Bathroom | 9'2 x 5'11 | |
| Bedroom | 11 ft x Measurements not available | |
| Other | 25'7 x 6'5 | |
| Other | 27'9 x 6'5 | |
| Dining room | 10'11 x 5'4 | |
| Kitchen | 10'8 x 7'11 | |
| Primary Bedroom | 13'3 x 10'7 | |
| Bathroom | Measurements not available x 5 ft |
| Features | |||||
|---|---|---|---|---|---|
| Acreage | Central location | Wooded area | |||
| Other | Air Conditioned | ||||


































































