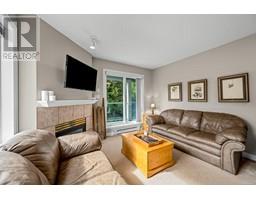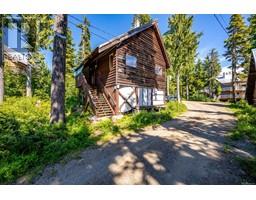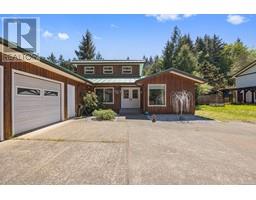2155 Whiskey Jack Way Courtenay East, Courtenay, British Columbia, CA
Address: 2155 Whiskey Jack Way, Courtenay, British Columbia
Summary Report Property
- MKT ID970256
- Building TypeHouse
- Property TypeSingle Family
- StatusBuy
- Added19 weeks ago
- Bedrooms4
- Bathrooms3
- Area2169 sq. ft.
- DirectionNo Data
- Added On12 Jul 2024
Property Overview
Welcome to 2155 Whiskey Jack Way! This meticulously maintained, custom-built 4 bedroom/3.5-bathroom home is situated on a spacious lot in a peaceful neighbourhood. The main floor features a generously sized kitchen with a gas stove, French-door fridge with ice-maker, and a newer dishwasher. Additionally, this level includes a bright breakfast nook, a sunken living room with deck access and a gas fireplace that efficiently heats the entire home. The floor plan provides great flexibility with three bedrooms upstairs and an office, lounge, bedroom and bathroom on the lower levels. Pride of ownership is evident in numerous upgrades, including a heat pump for air conditioning, in-ceiling sound system, an electrically opening skylight, California shutters and custom blackout shades. The fully-fenced backyard is spacious and beautifully landscaped with low-maintenance gardens, inground irrigation and backs onto greenspace. An over-height, very large crawlspace and a tastefully attached exterior shed provide ample storage space. This property is serene yet close to amenities, providing privacy and convenience. (id:51532)
Tags
| Property Summary |
|---|
| Building |
|---|
| Land |
|---|
| Level | Rooms | Dimensions |
|---|---|---|
| Second level | Bathroom | 4-Piece |
| Bedroom | 9'2 x 10'7 | |
| Bedroom | 9'1 x 10'7 | |
| Ensuite | 3-Piece | |
| Primary Bedroom | 13'0 x 13'1 | |
| Lower level | Family room | 24'0 x 18'2 |
| Bedroom | 12'9 x 12'9 | |
| Main level | Bathroom | 2-Piece |
| Laundry room | 9'2 x 9'7 | |
| Living room | 18'2 x 14'0 | |
| Office | 9'1 x 7'8 | |
| Dining room | 16'8 x 13'10 | |
| Kitchen | 16'9 x 12'7 |
| Features | |||||
|---|---|---|---|---|---|
| Central location | Private setting | Other | |||
| Dishwasher | Air Conditioned | ||||

































































