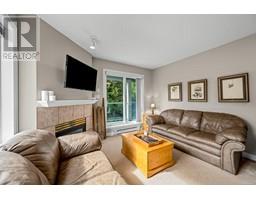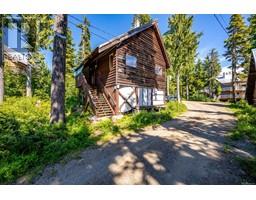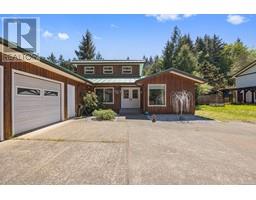2894 Windsor Pl Crown Isle, Courtenay, British Columbia, CA
Address: 2894 Windsor Pl, Courtenay, British Columbia
Summary Report Property
- MKT ID972867
- Building TypeHouse
- Property TypeSingle Family
- StatusBuy
- Added14 weeks ago
- Bedrooms3
- Bathrooms4
- Area2857 sq. ft.
- DirectionNo Data
- Added On15 Aug 2024
Property Overview
Experience luxury living on the 18th fairway of Crown Isle's championship golf course. This stunning 2,857 sq ft West Coast-style home, sits on a 0.25-acre lot with mature, well designed landscaping. The elegant open-concept design features wood and slate accents, wood floors with beams in the coffered ceiling in living area, a main-floor primary bedroom, large 5 piece ensuite, and 2 additional generous sized bedrooms with a Jack and Jill bathroom. The well appointed kitchen has granite counters, stainless appliances and an eating area with a view. There is a refined dining area with high lofted ceilings and a double sided fireplace. The extra large bonus room upstairs has a deck with great views and a sunny western exposure. There is a glacier view from the yard, easy access to the golf course and a patio made for entertaining to complete this exceptional residence which is tailored for both comfort and style (id:51532)
Tags
| Property Summary |
|---|
| Building |
|---|
| Land |
|---|
| Level | Rooms | Dimensions |
|---|---|---|
| Second level | Laundry room | 8'2 x 5'1 |
| Bonus Room | 27'9 x 16'5 | |
| Bathroom | 8'4 x 7'7 | |
| Main level | Bathroom | 5'6 x 5'6 |
| Bathroom | 8'2 x 8'2 | |
| Bedroom | Measurements not available x 12 ft | |
| Bedroom | 12 ft x Measurements not available | |
| Ensuite | 10'7 x 10'6 | |
| Primary Bedroom | 14'6 x 13'1 | |
| Dining nook | 10'5 x 7'10 | |
| Dining room | 18'1 x 11'11 | |
| Living room | 20'2 x 17'11 | |
| Kitchen | Measurements not available x 12 ft |
| Features | |||||
|---|---|---|---|---|---|
| Cul-de-sac | Southern exposure | Other | |||
| Golf course/parkland | Marine Oriented | Fully air conditioned | |||

































































