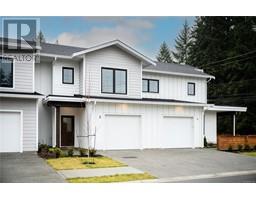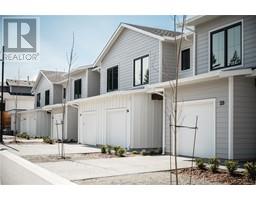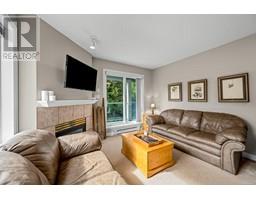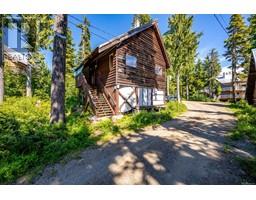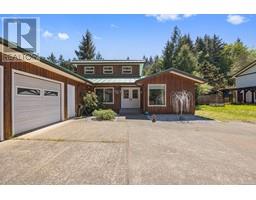3356 Marygrove Pl Courtenay City, Courtenay, British Columbia, CA
Address: 3356 Marygrove Pl, Courtenay, British Columbia
Summary Report Property
- MKT ID973258
- Building TypeHouse
- Property TypeSingle Family
- StatusBuy
- Added13 weeks ago
- Bedrooms3
- Bathrooms2
- Area1903 sq. ft.
- DirectionNo Data
- Added On16 Aug 2024
Property Overview
This gorgeous custom 1912 sqft, 3bedroom, 2-bathroom Rancher built by the Hamilton Bros is located on a no-through road at the Ridge in South Courtenay. The moment you step out of the car you start to see the attention to detail. Gorgeous, covered entry with T&G ceiling. Step through the custom 8ft front door into a vaulted foyer with herringbone ceiling detail. Down the wide hallways you’ll find the large third bedroom/Office, second bedroom & a luxury 4pc main bath with tiled walls, heated floor, floating counters, motion lighting. A 14ft vaulted ceilings & huge windows welcome you into the open concept great room & Kitchen area. The Vaulted ceiling flows from inside to outside over your T&G covered deck and 42” gas fireplace. On the deck enjoy a double bib for gas fireplace and BBQ. This chef’s dream kitchen offers an 8ft Island with built in recycling, undermount sink and champagne hardware. Custom tile work, floating shelves with lighting, custom Range hood and exhaust fan, Butler pantry with wine fridge & Black Kitchen Aid Appliance Package having you cooking with gas in pure luxury. The large Primary bedroom features a coffered ceiling, access to the deck and a jaw dropping ensuite. Soothe your soul in the 5pc ensuite featuring deep soaker tub, heated tile flooring that runs into the walk-in closet, motion lighting, and seamless glass shower with Rain head & wand fixtures. This home is expertly finished using only the best building practices focusing on giving you a timeless home that is beautiful, one of a Kind, functional, efficient, and ready for you to build a life of great memories in. The gorgeous interior design details are forefront exuding character and style. Better yet, come see for yourself. You just might be the next lucky owner of a Hamilton Bros. home. (id:51532)
Tags
| Property Summary |
|---|
| Building |
|---|
| Land |
|---|
| Level | Rooms | Dimensions |
|---|---|---|
| Main level | Primary Bedroom | 12'6 x 19'10 |
| Living room | 19'9 x 28'10 | |
| Laundry room | 9'8 x 7'1 | |
| Kitchen | 14'2 x 10'4 | |
| Pantry | 6'3 x 6'11 | |
| Entrance | 7 ft x 8 ft | |
| Dining room | 10 ft x Measurements not available | |
| Bedroom | Measurements not available x 12 ft | |
| Bedroom | Measurements not available x 11 ft | |
| Ensuite | 8'9 x 10'11 | |
| Bathroom | 11 ft x Measurements not available |
| Features | |||||
|---|---|---|---|---|---|
| Cul-de-sac | Curb & gutter | Level lot | |||
| Southern exposure | Other | Rectangular | |||
| Marine Oriented | Air Conditioned | Central air conditioning | |||
| Fully air conditioned | |||||




















































