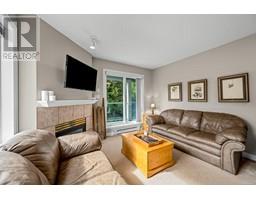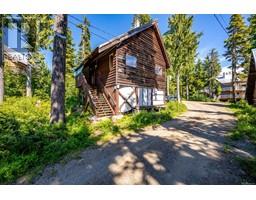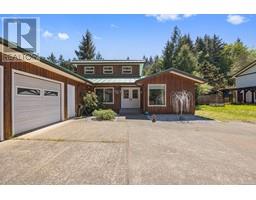3436 Stoneridge Ave Courtenay City, Courtenay, British Columbia, CA
Address: 3436 Stoneridge Ave, Courtenay, British Columbia
Summary Report Property
- MKT ID973621
- Building TypeHouse
- Property TypeSingle Family
- StatusBuy
- Added13 weeks ago
- Bedrooms4
- Bathrooms3
- Area2271 sq. ft.
- DirectionNo Data
- Added On20 Aug 2024
Property Overview
Views! Views! Views! This gorgeous 4 bedroom 3 bathroom rancher with walkout lower level offers some of the best views to be had from the Ridge, looking out over Comox Bay and the Coast Mountains and backing onto parkland with trail access. This executive home offers a high end kitchen with views, 10 foot ceilings in the living room, crown molding, pantry, wood flooring, large walk in closet in the primary bedroom, beautiful ensuite bathroom with separate jacuzzi tub and stand up shower complete with his and hers sinks and under cabinet lighting. Additional features include 2 gas fireplaces, expansive covered deck off the main living area, French doors, covered patio below, hot tub, huge full height unfinished workshop/storage area on the lower level, beautiful garden beds, irrigated lawns and gardens, raised beds, two large bedrooms downstairs separated by a lovely family room. This home is zoned for, and layout would allow for, a suite on the lower floor. Come see for yourself these fantastic views and why people love living at the Ridge! (id:51532)
Tags
| Property Summary |
|---|
| Building |
|---|
| Land |
|---|
| Level | Rooms | Dimensions |
|---|---|---|
| Lower level | Utility room | 12 ft x Measurements not available |
| Workshop | 17'7 x 10'8 | |
| Bathroom | 10'7 x 4'11 | |
| Family room | 15'6 x 14'7 | |
| Bedroom | 12'9 x 10'3 | |
| Bedroom | 11'8 x 11'7 | |
| Main level | Bedroom | Measurements not available x 11 ft |
| Ensuite | 10'2 x 8'11 | |
| Primary Bedroom | Measurements not available x 13 ft | |
| Kitchen | 14'11 x 10'9 | |
| Dining room | 13'6 x 11'3 | |
| Living room | 17'4 x 16'8 | |
| Bathroom | 6 ft x 5 ft | |
| Entrance | 11'8 x 6'2 |
| Features | |||||
|---|---|---|---|---|---|
| Air Conditioned | |||||





































































































