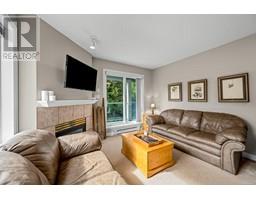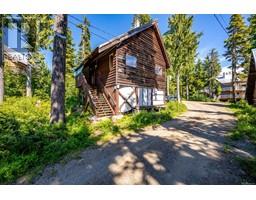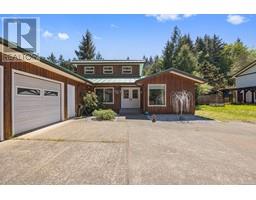468 3rd St Courtenay City, Courtenay, British Columbia, CA
Address: 468 3rd St, Courtenay, British Columbia
5 Beds3 Baths2197 sqftStatus: Buy Views : 326
Price
$950,000
Summary Report Property
- MKT ID967704
- Building TypeHouse
- Property TypeSingle Family
- StatusBuy
- Added22 weeks ago
- Bedrooms5
- Bathrooms3
- Area2197 sq. ft.
- DirectionNo Data
- Added On17 Jun 2024
Property Overview
Welcome to the Old Orchard, downtown Courtenay! This home has 3 bedrooms up with a 2 bedroom suite down. Lots of upgrades include Hardie plank siding, cedar soffits, mini ductless splits for heating and cooling, appliances, paint, and extensive hardscaping. Upstairs you'll find hardwood floors, coved ceilings, an open concept living space. The primary bedroom has a large walk-in closet and 5pc ensuite bathroom. There are two parking spots at the rear of the property, and one at the front. The downstairs suite has a large skylight in the kitchen, it's own laundry, two bedrooms, and also heated/cooled by heat pump. Upstairs is currently Tenanted, downstairs currently Vacant. So many options here! Come check it out. (id:51532)
Tags
| Property Summary |
|---|
Property Type
Single Family
Building Type
House
Square Footage
2432 sqft
Title
Freehold
Neighbourhood Name
Courtenay City
Land Size
4400 sqft
Built in
1947
Parking Type
Stall
| Building |
|---|
Bathrooms
Total
5
Building Features
Features
Central location, Other
Square Footage
2432 sqft
Total Finished Area
2197 sqft
Heating & Cooling
Cooling
Air Conditioned
Heating Type
Baseboard heaters, Heat Pump
Parking
Parking Type
Stall
Total Parking Spaces
3
| Land |
|---|
Other Property Information
Zoning Description
R-2B
| Level | Rooms | Dimensions |
|---|---|---|
| Lower level | Kitchen | 12'7 x 10'10 |
| Dining room | 16'6 x 8'2 | |
| Living room | 13'8 x 12'9 | |
| Bedroom | 10'4 x 8'3 | |
| Bathroom | 6'6 x 6'1 | |
| Bedroom | 12'6 x 2'5 | |
| Main level | Entrance | 6'1 x 4'1 |
| Living room | 15'2 x 13'0 | |
| Dining room | 11'9 x 8'1 | |
| Kitchen | 15'2 x 10'0 | |
| Primary Bedroom | 10'5 x 10'5 | |
| Ensuite | 10'7 x 6'10 | |
| Mud room | 8'1 x 6'2 | |
| Bedroom | 11'7 x 9'11 | |
| Bathroom | 6'7 x 6'3 | |
| Bedroom | 11'7 x 10'6 | |
| Storage | 10'8 x 9'10 | |
| Storage | 9'9 x 8'8 |
| Features | |||||
|---|---|---|---|---|---|
| Central location | Other | Stall | |||
| Air Conditioned | |||||





















































