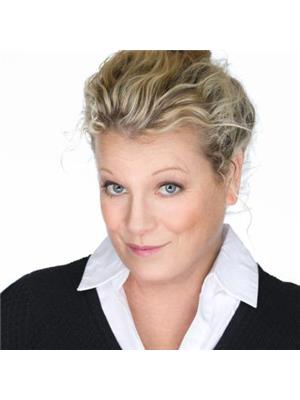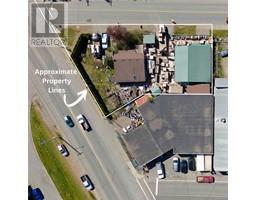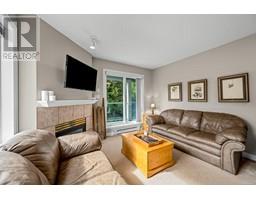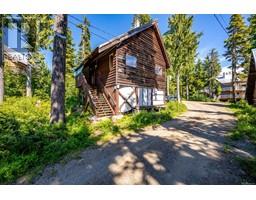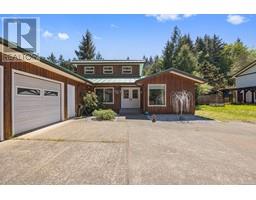9 356 14th St Courtenay City, Courtenay, British Columbia, CA
Address: 9 356 14th St, Courtenay, British Columbia
Summary Report Property
- MKT ID970706
- Building TypeRow / Townhouse
- Property TypeSingle Family
- StatusBuy
- Added18 weeks ago
- Bedrooms2
- Bathrooms3
- Area2017 sq. ft.
- DirectionNo Data
- Added On17 Jul 2024
Property Overview
NO GST, Move-in Ready. Welcome to England Oaks #9, Courtenay’s only premiere urban downtown development! The location offers convenient access to most amenities! Another SELLING FEATURE would be TWO PRIMARY bedrooms, each with its own ensuite, plus a studio/recreation down. Great for guests. This home has been professionally designed with 2000 sqft of living space, high end modern finishing, including quartz countertops, tile backsplashes, high end stainless appliances, gas fireplace, heated ensuite floors, heating & cooling systems plus HRV for the healthy living! Enter off England Ave straight into your level entry kitchen/living room. BEAUTIFUL. Park in the garage, extra parking in front. Just across the street from the park, there is lots of green space or enjoy your own private patio, grass, bushes & a cedar pergola! Nestled in the heart of the beautiful Comox Valley within walking distance of Courtenay’s popular 5th street, THRIFTY'S grocery, & Browns Social House. Hiking biking! Call Heather for a showing 604-698-9855 (id:51532)
Tags
| Property Summary |
|---|
| Building |
|---|
| Land |
|---|
| Level | Rooms | Dimensions |
|---|---|---|
| Second level | Ensuite | 4-Piece |
| Primary Bedroom | 14'3 x 12'5 | |
| Ensuite | 3-Piece | |
| Primary Bedroom | 11'11 x 11'6 | |
| Lower level | Studio | 19'8 x 11'7 |
| Main level | Bathroom | 2-Piece |
| Kitchen | 12'6 x 10'6 | |
| Dining room | Measurements not available x 10 ft | |
| Living room | 19'8 x 15'1 |
| Features | |||||
|---|---|---|---|---|---|
| Level lot | Other | Air Conditioned | |||
| Fully air conditioned | |||||




































