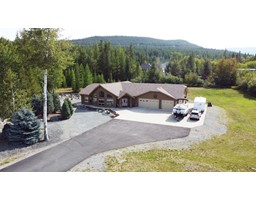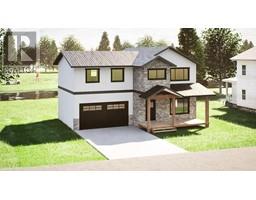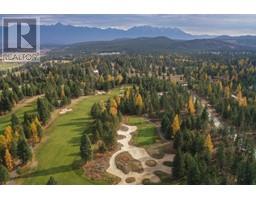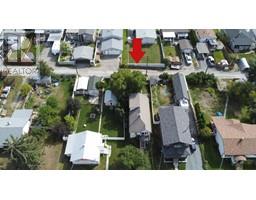1014 KING STREET, Cranbrook, British Columbia, CA
Address: 1014 KING STREET, Cranbrook, British Columbia
Summary Report Property
- MKT ID2478687
- Building TypeHouse
- Property TypeSingle Family
- StatusBuy
- Added21 weeks ago
- Bedrooms4
- Bathrooms2
- Area3642 sq. ft.
- DirectionNo Data
- Added On24 Aug 2024
Property Overview
Beautiful Spacious Home located on 8.45 acres. Perfect for someone wanting country living, but also being close to town. This 3400+ sq.ft home has space for all of your dreams. Enjoy the air conditioned open concept kitchen and living room which flow in to the Sunroom and Covered Deck. The master bedroom has an amazing shower in the double sink ensuite and has a walk in closet. There is a Large heated oversized double car garage (72'x28') with a newer roof and a two storey barn that is partially finished inside. The land is designed so that you can turn a semi-truck around if you wanted with plenty of room to park all of your vehicles/toys. The property is about 1.5km from an elementary school and approximately 2 km away from city center. (id:51532)
Tags
| Property Summary |
|---|
| Building |
|---|
| Land |
|---|
| Level | Rooms | Dimensions |
|---|---|---|
| Lower level | Bedroom | 13'6 x 13'7 |
| Storage | 12'4 x 5'6 | |
| Foyer | 10'3 x 12'11 | |
| Recreation room | 17 x 15 | |
| Gym | 10 x 23'4 | |
| Utility room | 7 x 16 | |
| Main level | Sunroom | 58 x 16'11 |
| Foyer | 13 x 10'8 | |
| Dining room | 12'5 x 13'10 | |
| Kitchen | 12'6 x 20'5 | |
| Living room | 20'10 x 12'8 | |
| Laundry room | 9'2 x 9'6 | |
| Other | 8'6 x 3'11 | |
| Bedroom | 13'3 x 12'9 | |
| Bedroom | 9'6 x 8'3 | |
| Bedroom | 13 x 10'10 | |
| Ensuite | Measurements not available | |
| Full bathroom | Measurements not available |
| Features | |||||
|---|---|---|---|---|---|
| Hillside | Park setting | Private setting | |||
| Sloping | Visual exposure | Flat site | |||
| Other | Central island | Skylight | |||
| Private Yard | Treed Lot | Hot Tub | |||
| Dryer | Washer | Stove | |||
| Dishwasher | Walk-up | Heat Pump | |||
| Storage - Locker | |||||









































