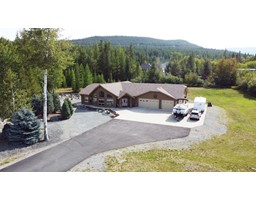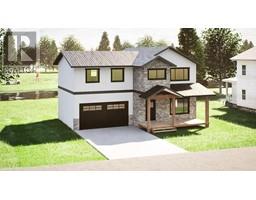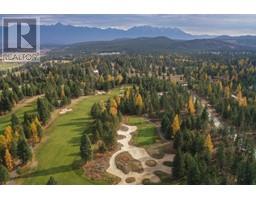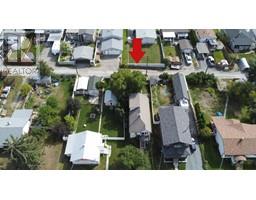1311 IDA ROAD, Cranbrook, British Columbia, CA
Address: 1311 IDA ROAD, Cranbrook, British Columbia
Summary Report Property
- MKT ID2478046
- Building TypeHouse
- Property TypeSingle Family
- StatusBuy
- Added29 weeks ago
- Bedrooms3
- Bathrooms3
- Area3690 sq. ft.
- DirectionNo Data
- Added On30 Jun 2024
Property Overview
Nestled minutes away from the city, awaits this country abode on 5.29 acres. Tucked away from the bustle, this property offers a tranquil haven boasting mountain views. With 3,690 sq ft of fully developed living space, a walkout basement, huge family games room and personal sauna, this home has everything you've been looking for! The main floor features an open floor plan, Blaze King Wood Stove, large master bedroom with huge ensuite & walk in closet. On the lower level you will find in-floor heating, personal sauna and a large rec room perfect for entertaining or enjoying family time. Attached is a 36 x 24 garage, a conveniently located 24 x 24 shop with wood heat and power, and a 40' high end insulated C-Can, all providing ample secured space for your vehicles and toys. The property is fully fenced with a metal gated driveway. This is the opportunity you've been waiting for! Call your Realtor(R) today! (id:51532)
Tags
| Property Summary |
|---|
| Building |
|---|
| Land |
|---|
| Level | Rooms | Dimensions |
|---|---|---|
| Lower level | Bedroom | 16 x 11 |
| Full bathroom | Measurements not available | |
| Recreational, Games room | 35 x 21 | |
| Family room | 19 x 12 | |
| Den | 10 x 7 | |
| Main level | Primary Bedroom | 15 x 14 |
| Living room | 20 x 20 | |
| Kitchen | 15 x 12 | |
| Dining room | 18 x 16 | |
| Bedroom | 12 x 11 | |
| Laundry room | 12 x 8 | |
| Ensuite | Measurements not available | |
| Full bathroom | Measurements not available |
| Features | |||||
|---|---|---|---|---|---|
| Balcony | Dryer | Microwave | |||
| Refrigerator | Washer | Stove | |||
| Water softener | Sauna | Dishwasher | |||
| Walk-up | |||||











































































