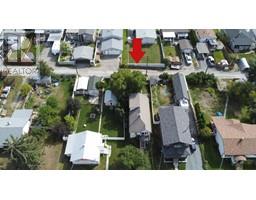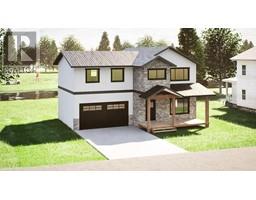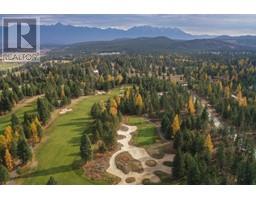2953 WESTVIEW ROAD, Cranbrook, British Columbia, CA
Address: 2953 WESTVIEW ROAD, Cranbrook, British Columbia
Summary Report Property
- MKT ID2479247
- Building TypeHouse
- Property TypeSingle Family
- StatusBuy
- Added21 weeks ago
- Bedrooms4
- Bathrooms2
- Area2563 sq. ft.
- DirectionNo Data
- Added On27 Aug 2024
Property Overview
Your dream home is here! Beautiful 2005-built rancher sitting on almost two acres, with stunning curb appeal and mountain view, is just minutes from Cranbrook at Westview Estates. This property offers relaxation and privacy. 4 bedrooms, 2 bathrooms, and a triple attached garage. Level entry with large, titled, open-plan living room with feature fireplace, perfect for your cozy night in winter. Vaulted ceiling, gourmet kitchen, nook, and island off the dining room with patio rear door. A very spacious master suite, walk-in closet, and a huge 5-piece en suite. Outside the property, you have a paved drive, concrete walks, patios, RV parking, rocks gardens, playground structure, and more! Contact your REALTOR(R) for a showing today! (id:51532)
Tags
| Property Summary |
|---|
| Building |
|---|
| Level | Rooms | Dimensions |
|---|---|---|
| Main level | Bedroom | 13 x 14'3 |
| Full bathroom | Measurements not available | |
| Bedroom | 13'5 x 16'6 | |
| Dining room | 11'4 x 12'8 | |
| Living room | 22 x 28 | |
| Kitchen | 10'7 x 15'8 | |
| Laundry room | 7'7 x 7'1 | |
| Dining nook | 9'10 x 7'3 | |
| Other | 7'7 x 5'9 | |
| Primary Bedroom | 19'6 x 16'8 | |
| Ensuite | Measurements not available | |
| Other | 7'6 x 8 | |
| Bedroom | 10 x 13'5 | |
| Foyer | 6'7 x 11'6 | |
| Utility room | 5'8 x 12'5 |
| Features | |||||
|---|---|---|---|---|---|
| Other | Wheelchair access | Private Yard | |||
| Dryer | Microwave | Refrigerator | |||
| Washer | Stove | Central Vacuum | |||
| Window Coverings | Dishwasher | Unknown | |||
| Central air conditioning | |||||






























































