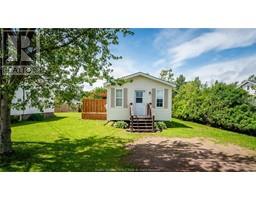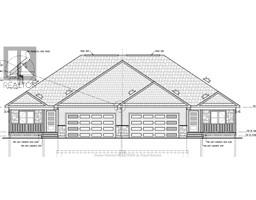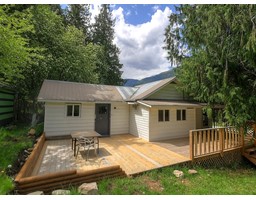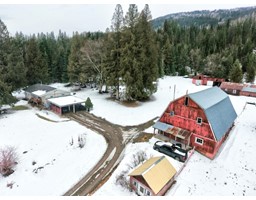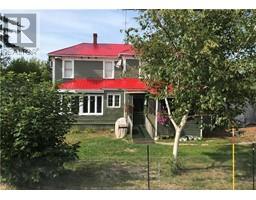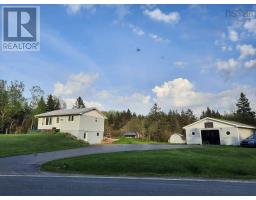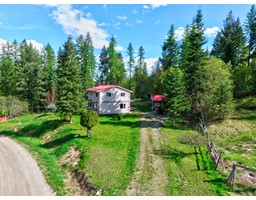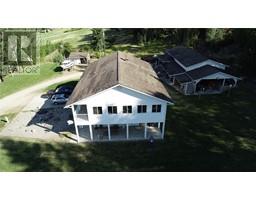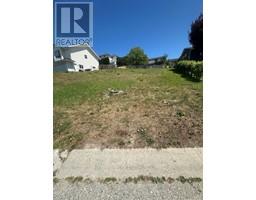1137 36th Avenue Erickson, Creston, British Columbia, CA
Address: 1137 36th Avenue, Creston, British Columbia
Summary Report Property
- MKT ID10329178
- Building TypeManufactured Home
- Property TypeSingle Family
- StatusBuy
- Added2 weeks ago
- Bedrooms2
- Bathrooms1
- Area937 sq. ft.
- DirectionNo Data
- Added On03 Jan 2025
Property Overview
Visit REALTOR website for additional information. Located in Erickson, just outside Creston, this secluded acreage has several level benched areas with a 2nd bench offering spectacular valley views. Live in mobile as you build your dream home! Bordered by Crown Land the home is well maintained with new windows, wonderful barn wood detail & newer flooring. The spacious country kitchen and the living room are ideal to visit with family. The addition provides extra space & the 2 level deck space is a welcome retreat to enjoy. The landscaped, terraced yard has many flower gardens, established garden spaces with a seasonal tiny creek that flows each spring and summer. On cool evenings, enjoy the lovely fire pit area. The solid water supply and a well for back up, this property has all it needs for further development should one desire. (id:51532)
Tags
| Property Summary |
|---|
| Building |
|---|
| Level | Rooms | Dimensions |
|---|---|---|
| Main level | Other | 15'0'' x 18'0'' |
| Other | 8'0'' x 12'0'' | |
| Family room | 11'3'' x 15'7'' | |
| Primary Bedroom | 10'7'' x 11'4'' | |
| 3pc Bathroom | 9'0'' x 6'2'' | |
| Bedroom | 13'6'' x 8'6'' | |
| Kitchen | 15'6'' x 11'6'' | |
| Living room | 16'0'' x 11'6'' |
| Features | |||||
|---|---|---|---|---|---|
| Private setting | Treed | Sloping | |||
| Central island | Surfaced | Refrigerator | |||
| Oven - Electric | Hood Fan | Washer & Dryer | |||














