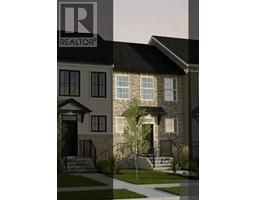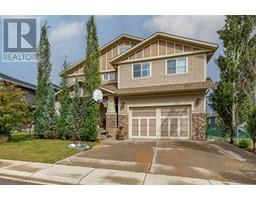1817 Harrison Street, CROSSFIELD, Alberta, CA
Address: 1817 Harrison Street, Crossfield, Alberta
Summary Report Property
- MKT IDA2141734
- Building TypeHouse
- Property TypeSingle Family
- StatusBuy
- Added22 weeks ago
- Bedrooms5
- Bathrooms3
- Area1697 sq. ft.
- DirectionNo Data
- Added On18 Jun 2024
Property Overview
Step into luxury with this breathtaking 5-bedroom, 1670 sq ft bungalow, meticulously upgraded to redefine modern living. Perfect home for the growing family with 3 bedrooms and a den on the main level or an older family with two large bedrooms in the basement for the teens. Could also work for the empty nester with plenty of extra space to host the family.The main level greets you with an expansive open concept theme , soaring 9-foot coffered ceilings, and sleek granite countertops in a chef-inspired kitchen. Flooded with natural light from abundant windows, every corner exudes warmth and elegance. Huge master bedroom with 5 piece ensuite and large walk in closet. From the master step into your dream culinary space with this stunning kitchen, designed for both beauty and functionality. Featuring sleek granite countertops that provide ample workspace for meal preparation and entertaining, this kitchen is a chef's delight. The rich, custom cabinetry offers abundant storage, complemented by modern stainless steel appliances that make cooking a joy. Natural light floods through the large windows, creating an inviting atmosphere for family gatherings or intimate dinners. Fully finished walk out basement complete with 2 large bedrooms with walk in closets, a full 4 piece bathroom and large recreation room adds to your developed square foot. Imagine waking up to breathtaking sunrise views every morning from your own private oasis. This exceptional home boasts an oversized double attached garage, a large fully fenced yard that backs onto tranquil greenspace, offering unparalleled privacy and serenity. Whether you're enjoying a quiet cup of coffee or entertaining guests, the yard provides ample space for relaxation and outdoor activities. Don't miss this amazing home for sale in Crossfield! (id:51532)
Tags
| Property Summary |
|---|
| Building |
|---|
| Land |
|---|
| Level | Rooms | Dimensions |
|---|---|---|
| Basement | 4pc Bathroom | Measurements not available |
| Bedroom | 15.25 Ft x 9.83 Ft | |
| Bedroom | 12.83 Ft x 16.58 Ft | |
| Recreational, Games room | 27.25 Ft x 42.33 Ft | |
| Main level | 4pc Bathroom | Measurements not available |
| 5pc Bathroom | Measurements not available | |
| Bedroom | 10.42 Ft x 11.67 Ft | |
| Bedroom | 10.42 Ft x 11.25 Ft | |
| Dining room | 17.83 Ft x 10.33 Ft | |
| Kitchen | 17.83 Ft x 12.92 Ft | |
| Living room | 17.83 Ft x 13.67 Ft | |
| Den | 11.58 Ft x 8.00 Ft | |
| Primary Bedroom | 14.92 Ft x 13.25 Ft |
| Features | |||||
|---|---|---|---|---|---|
| No neighbours behind | No Animal Home | No Smoking Home | |||
| Attached Garage(2) | Refrigerator | Dishwasher | |||
| Stove | Microwave | Window Coverings | |||
| Walk out | None | ||||



































































