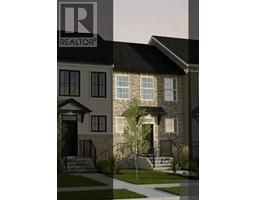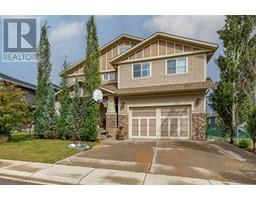220, 1010 Railway Street, CROSSFIELD, Alberta, CA
Address: 220, 1010 Railway Street, Crossfield, Alberta
Summary Report Property
- MKT IDA2146171
- Building TypeApartment
- Property TypeSingle Family
- StatusBuy
- Added13 weeks ago
- Bedrooms1
- Bathrooms1
- Area497 sq. ft.
- DirectionNo Data
- Added On16 Aug 2024
Property Overview
Welcome to the ARCHES OF CROSSFIELD, located in the heart of the downtown area of Crossfield. This apartment has one bedroom and one bath and is filled with these UPGRADES within the past year: Newer Stainless Steel Appliances, laminate flooring, new counter top and upgraded sink and faucet in kitchen and new counter top in the bathroom, new trim throughout, window blinds, updated lighting, new doors and handles and painted throughout. The assigned parking stall is #27 and is located to the rear of the building. Condo fees include water and heat. There is a large walk-in closet at the end of the hallway which is great for additional storage, broom closet or pantry space. The IKEA island and barstools make a great use of space, separating the kitchen and livingroom areas. This is a great unit in a great location with a 15 minute commute to Airdrie or 30 minutes to Calgary. Hurry to view this gem! (id:51532)
Tags
| Property Summary |
|---|
| Building |
|---|
| Land |
|---|
| Level | Rooms | Dimensions |
|---|---|---|
| Main level | 4pc Bathroom | 7.67 Ft x 4.83 Ft |
| Primary Bedroom | 10.00 Ft x 14.67 Ft | |
| Kitchen | 10.25 Ft x 11.25 Ft | |
| Living room | 10.17 Ft x 13.25 Ft |
| Features | |||||
|---|---|---|---|---|---|
| PVC window | No Smoking Home | Refrigerator | |||
| Dishwasher | Stove | Microwave Range Hood Combo | |||
| Window Coverings | None | ||||

















































