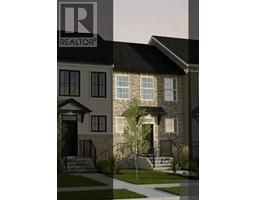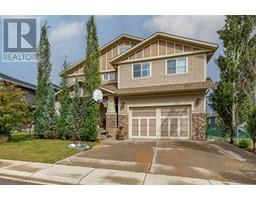1846 McCaskill Drive, CROSSFIELD, Alberta, CA
Address: 1846 McCaskill Drive, Crossfield, Alberta
Summary Report Property
- MKT IDA2145901
- Building TypeHouse
- Property TypeSingle Family
- StatusBuy
- Added19 weeks ago
- Bedrooms4
- Bathrooms3
- Area2160 sq. ft.
- DirectionNo Data
- Added On11 Jul 2024
Property Overview
LOCATION, LOCATION, LOCATION! Check out this beautiful two-storey home. The one with the yellow door! Offering 4 bedrooms, 2.5 baths and several living spaces for your family to spread out. You'll love this floor plan. Upon entering this space you will notice it's bright disposition with the bay window allowing natural light to flood the space. Here you have an open concept formal living/dining space. Continuing on you are met with a functional U-Shaped kitchen with STAINLESS STEEL APPLIANCES and stunning DINING NOOK overlooking the West facing backyard! To your right is a cozy family space with wood burning fireplace flanked with build-ins for additional storage or décor. Not only is this a great space to unwind but if you have small kiddos, you have sightlines right from the kitchen. Down the hall is a 2-piece powder room, office/flex space and main floor laundry with access to the HEATED DOUBLE ATTACHED GARAGE. Outside is a beautiful back yard oasis featuring mature trees for added privacy. Backing an alley with a gate provides additional functionality and there are 2 (moveable) sheds for additional storage. Upstairs houses 4 bedrooms, with one currently being used as a bonus/play space for the kids. The primary suite is complete with a 4-piece ENSUITE and walk in closet. Another 4-piece bathroom completes this floor. The basement is partially finished and provides ample space for storage or additional rec space for your family. This property is conveniently situated near green space, sport fields, parks, schools, the community center, arena, shopping, and dining. VERY WALKABLE! With the summer farmers market held at the community center and everything your kids could need a short walk away, this property is ready for you to make it your very own! (id:51532)
Tags
| Property Summary |
|---|
| Building |
|---|
| Land |
|---|
| Level | Rooms | Dimensions |
|---|---|---|
| Basement | Recreational, Games room | 16.25 Ft x 37.58 Ft |
| Main level | 2pc Bathroom | 4.83 Ft x 6.00 Ft |
| Breakfast | 8.58 Ft x 13.83 Ft | |
| Den | 9.50 Ft x 9.25 Ft | |
| Kitchen | 9.25 Ft x 10.33 Ft | |
| Laundry room | 9.50 Ft x 5.00 Ft | |
| Living room | 17.42 Ft x 11.92 Ft | |
| Family room | 14.83 Ft x 15.33 Ft | |
| Upper Level | 4pc Bathroom | 5.00 Ft x 9.33 Ft |
| 4pc Bathroom | 9.25 Ft x 11.92 Ft | |
| Bedroom | 9.42 Ft x 11.83 Ft | |
| Bedroom | 9.92 Ft x 10.42 Ft | |
| Bedroom | 10.83 Ft x 14.25 Ft | |
| Primary Bedroom | 13.58 Ft x 11.83 Ft |
| Features | |||||
|---|---|---|---|---|---|
| Back lane | Wood windows | PVC window | |||
| No Smoking Home | Attached Garage(2) | Garage | |||
| Heated Garage | Parking Pad | Washer | |||
| Refrigerator | Dishwasher | Stove | |||
| Dryer | Microwave | Hood Fan | |||
| Window Coverings | None | ||||































































