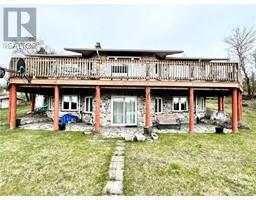2025 FORGUES ROAD ROAD Cabore, Crysler, Ontario, CA
Address: 2025 FORGUES ROAD ROAD, Crysler, Ontario
Summary Report Property
- MKT ID1398358
- Building TypeHouse
- Property TypeSingle Family
- StatusBuy
- Added22 weeks ago
- Bedrooms4
- Bathrooms2
- Area0 sq. ft.
- DirectionNo Data
- Added On18 Jun 2024
Property Overview
This farm offers +/-102 acres of land for cash crops including scales, elevator with 4 bins, silo, office, a barn converted into flat storage, which multi-purposes for equipment storage and a 40ft x 80ft storage shed – total approx. 1950 ton of grain storage. Great farm property for someone starting out in the industry or looking to grow their current farming business! This land is home to a beautifully updated 2-storey farmhouse that offers 4-bedrooms with an attached 2-baygarage which hosts a separate apartment unit above. The house offers a large kitchen with island and bar seating, eating area open to kitchen and an opening to view the pool from the kitchen! The family room adjoins to a creative play area and has patio doors to the great deck and outdoor space. This house is surrounded with a large wrap-around Porch and backyard deck with an above ground heated pool and hot tub. 40 minutes to Ottawa or Cornwall! 24 hour Irrevocable required on all Offers. (id:51532)
Tags
| Property Summary |
|---|
| Building |
|---|
| Land |
|---|
| Level | Rooms | Dimensions |
|---|---|---|
| Second level | Primary Bedroom | 23'2" x 17'1" |
| Bedroom | 13'6" x 20'4" | |
| Bedroom | 16'0" x 11'0" | |
| Bedroom | 10'10" x 13'6" | |
| 3pc Bathroom | Measurements not available | |
| Main level | Kitchen | 23'7" x 16'9" |
| Living room | 14'8" x 15'8" | |
| Office | 13'7" x 14'6" | |
| Family room | 24'7" x 11'11" | |
| Playroom | 10'2" x 21'8" | |
| 3pc Bathroom | Measurements not available | |
| Laundry room | Measurements not available | |
| Other | 36'6" x 23'10" |
| Features | |||||
|---|---|---|---|---|---|
| Acreage | Farm setting | Elevator | |||
| Automatic Garage Door Opener | Attached Garage | Gravel | |||
| Refrigerator | Dishwasher | Dryer | |||
| Stove | Washer | Wine Fridge | |||
| Hot Tub | Central air conditioning | ||||









































