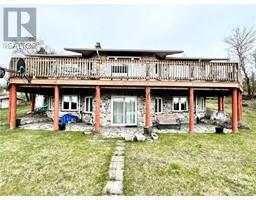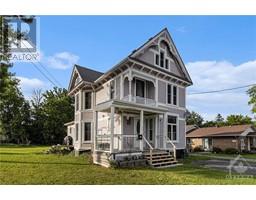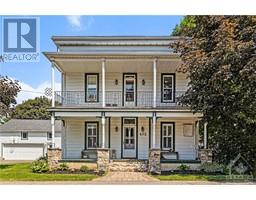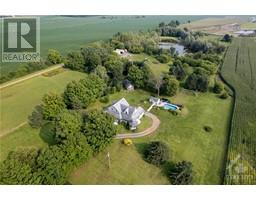470 DUFFERIN STREET E North Dundas, Winchester, Ontario, CA
Address: 470 DUFFERIN STREET E, Winchester, Ontario
3 Beds2 Baths0 sqftStatus: Buy Views : 727
Price
$325,000
Summary Report Property
- MKT ID1408318
- Building TypeHouse
- Property TypeSingle Family
- StatusBuy
- Added13 weeks ago
- Bedrooms3
- Bathrooms2
- Area0 sq. ft.
- DirectionNo Data
- Added On22 Aug 2024
Property Overview
Welcome to 470 Dufferin Street E, a charming 2-storey home nestled on a spacious 1/4 acre lot in the heart of Winchester, ON. Enjoy the best of a tight-knit community with easy access to shops, restaurants, groceries, a school, churches, and a hospital. This inviting home features 3 cozy bedrooms, a walk-in closet, and a full bathroom on the upper level. The main floor boasts a well-appointed kitchen, a bright dining room, a comfortable living room, a convenient mudroom, and a laundry room with an additional 2-piece bath. Embrace the warmth and convenience of this delightful property and make it your own today! (SOLD AS IS - WHERE IS) 24 Hour Irrevocable on all Offers. (id:51532)
Tags
| Property Summary |
|---|
Property Type
Single Family
Building Type
House
Storeys
2
Title
Freehold
Neighbourhood Name
North Dundas
Land Size
0.25 ac
Built in
1895
Parking Type
Detached Garage
| Building |
|---|
Bedrooms
Above Grade
3
Bathrooms
Total
3
Partial
1
Interior Features
Appliances Included
Refrigerator, Dishwasher, Dryer, Stove, Washer, Blinds
Flooring
Wall-to-wall carpet, Laminate, Tile
Basement Features
Low
Basement Type
Unknown (Unfinished)
Building Features
Features
Automatic Garage Door Opener
Foundation Type
Stone
Style
Detached
Structures
Porch
Heating & Cooling
Cooling
Window air conditioner
Heating Type
Forced air
Utilities
Utility Type
Electricity(Available)
Utility Sewer
Municipal sewage system
Water
Municipal water
Exterior Features
Exterior Finish
Siding
Parking
Parking Type
Detached Garage
Total Parking Spaces
6
| Land |
|---|
Other Property Information
Zoning Description
R1 Residential
| Level | Rooms | Dimensions |
|---|---|---|
| Second level | 3pc Bathroom | 5'0" x 7'3" |
| Bedroom | 11'5" x 7'8" | |
| Bedroom | 9'1" x 10'11" | |
| Bedroom | 9'8" x 10'10" | |
| Main level | Mud room | 13'6" x 11'2" |
| Laundry room | 6'10" x 11'3" | |
| Kitchen | 10'6" x 9'10" | |
| Dining room | 10'7" x 9'0" | |
| Living room | 10'11" x 11'11" | |
| Foyer | 7'7" x 11'11" |
| Features | |||||
|---|---|---|---|---|---|
| Automatic Garage Door Opener | Detached Garage | Refrigerator | |||
| Dishwasher | Dryer | Stove | |||
| Washer | Blinds | Low | |||
| Window air conditioner | |||||














































