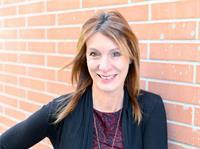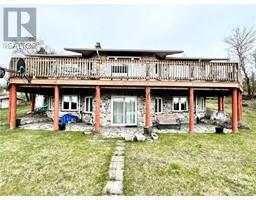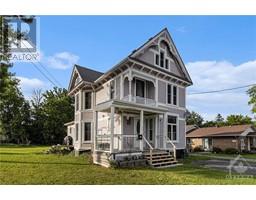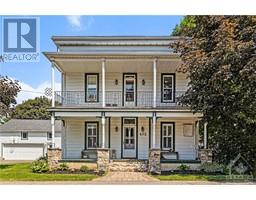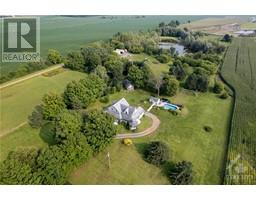1344 RODNEY LANE Ormond, Winchester, Ontario, CA
Address: 1344 RODNEY LANE, Winchester, Ontario
Summary Report Property
- MKT ID1404352
- Building TypeHouse
- Property TypeAgriculture
- StatusBuy
- Added13 weeks ago
- Bedrooms3
- Bathrooms2
- Area0 sq. ft.
- DirectionNo Data
- Added On22 Aug 2024
Property Overview
Escape city life and embrace serene country charm on this 47-acre farmstead, offering both tranquility and income potential! Rent out the land while enjoying country living in a charming two-story farmhouse. The spacious kitchen/dining area flows into a cozy living room, ideal for gatherings. A two-car garage with mudroom/laundry adds convenience. Relax on the private deck overlooking the landscape or cultivate your garden in the attached greenhouse. Upstairs, find 3 bedrooms, including a generous primary with a full ensuite. The barn, though needing TLC, holds promise for animals and adds to your country lifestyle with stunning sunrises and sunsets. This property has the potential to be severed and developed for a subdivision. See additional documents. (id:51532)
Tags
| Property Summary |
|---|
| Building |
|---|
| Land |
|---|
| Level | Rooms | Dimensions |
|---|---|---|
| Second level | Primary Bedroom | 18'9" x 23'4" |
| 3pc Ensuite bath | 10'6" x 12'0" | |
| Bedroom | 12'0" x 8'4" | |
| Bedroom | 9'4" x 15'10" | |
| Main level | Kitchen | 11'6" x 18'10" |
| Living room | 12'0" x 19'2" | |
| Office | 12'6" x 11'10" | |
| Mud room | 19'6" x 11'4" | |
| 2pc Bathroom | 5'4" x 6'3" | |
| Solarium | Measurements not available |
| Features | |||||
|---|---|---|---|---|---|
| Acreage | Farm setting | Attached Garage | |||
| Refrigerator | Dishwasher | Dryer | |||
| Stove | Washer | Low | |||
| Central air conditioning | |||||































