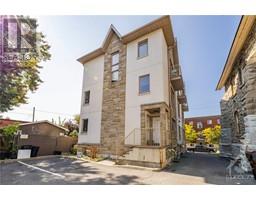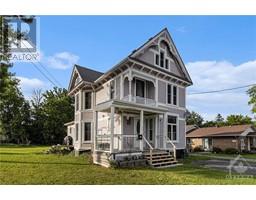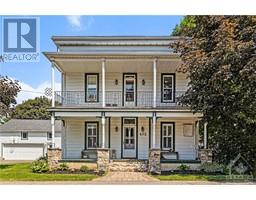13260 COUNTY 13 ROAD Morewood, Winchester, Ontario, CA
Address: 13260 COUNTY 13 ROAD, Winchester, Ontario
Summary Report Property
- MKT ID1404136
- Building TypeHouse
- Property TypeSingle Family
- StatusBuy
- Added13 weeks ago
- Bedrooms5
- Bathrooms2
- Area0 sq. ft.
- DirectionNo Data
- Added On21 Aug 2024
Property Overview
Welcome to this stunning Victorian-style estate nestled on over 31 acres of pristine agricultural land,perfect for both residential living & home-based business opportunities.Remarkable five-bedroom home blends historical charm w modern amenities, offering a spacious layout ideal for family living.The property features two impressive outbuildings, including a 4,000 sq-ft commercial warehouse w soaring 18-foot ceilings & 14-foot garage doors. Perfect for a variety of business ventures, this space also includes four dedicated offices for your convenience. Additionally, a separate 1,100 sq-ft hobby shop is fully finished & equipped w heating & air conditioning.Enjoy outdoor relaxation w a charming wrap-around veranda overlooking a stunning saltwater inground pool, perfect for warm summer days. A tranquil private pond enhances the serene landscape. If you dream of running a farm or starting a home business, this property is the perfect canvas for your aspirations. 48 hours irrevocable. (id:51532)
Tags
| Property Summary |
|---|
| Building |
|---|
| Land |
|---|
| Level | Rooms | Dimensions |
|---|---|---|
| Second level | Primary Bedroom | 15'5" x 12'10" |
| Bedroom | 10'9" x 9'11" | |
| Bedroom | 13'0" x 7'3" | |
| Bedroom | 9'7" x 8'2" | |
| Bedroom | 9'5" x 8'4" | |
| 4pc Bathroom | Measurements not available | |
| Lower level | Storage | Measurements not available |
| Main level | Foyer | Measurements not available |
| Living room/Fireplace | 17'0" x 16'5" | |
| Dining room | 21'1" x 13'11" | |
| Kitchen | 17'5" x 15'5" | |
| Family room | 13'11" x 13'1" | |
| Sunroom | 15'8" x 15'1" | |
| 2pc Bathroom | Measurements not available | |
| Mud room | 10'2" x 6'4" | |
| Laundry room | Measurements not available |
| Features | |||||
|---|---|---|---|---|---|
| Acreage | Farm setting | Detached Garage | |||
| Gravel | Refrigerator | Dishwasher | |||
| Dryer | Microwave Range Hood Combo | Washer | |||
| Central air conditioning | |||||
















































