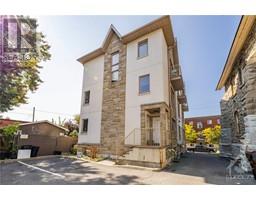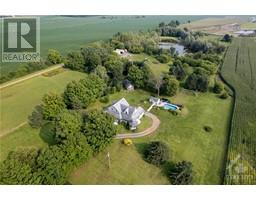729 KILBIRNIE DRIVE Stonebridge, Ottawa, Ontario, CA
Address: 729 KILBIRNIE DRIVE, Ottawa, Ontario
Summary Report Property
- MKT ID1398409
- Building TypeHouse
- Property TypeSingle Family
- StatusBuy
- Added13 weeks ago
- Bedrooms5
- Bathrooms3
- Area0 sq. ft.
- DirectionNo Data
- Added On19 Aug 2024
Property Overview
Nestled in the prestigious Stonebridge golf community,this sought after Monarch Brookside building design with over 2766 Sqfeet of living space is an exquisite 5 bedroom bungalow with loft.Upon entry, soaring ceilings & extensive windows bathe the interior in natural light.The expansive living area seamlessly flows into a gourmet kitchen boasting sleek granite countertops, extensive cabinets & counterspace.This home offers 5 generously sized bedrooms,3 full bathrooms across the main level,including the primary bedroom,a luxurious sanctuary w patio doors onto a backyard oasis. Additional second-floor loft provides versatile living space. Outside,an inviting inground pool beckons for relaxation whilst an extended side yard w a unique featuring-a permanent steel gazebo that enhances the outdoor living experience, providing sense of privacy and seclusion.With its seamless indoor-outdoor flow and prime location,this bungalow w loft is a haven of comfort & style in a coveted community. (id:51532)
Tags
| Property Summary |
|---|
| Building |
|---|
| Land |
|---|
| Level | Rooms | Dimensions |
|---|---|---|
| Second level | Loft | 12'6" x 12'5" |
| Bedroom | 13'0" x 12'4" | |
| Bedroom | 12'4" x 10'0" | |
| 4pc Bathroom | Measurements not available | |
| Basement | Storage | Measurements not available |
| Main level | Foyer | 13'6" x 6'6" |
| Living room/Fireplace | 18'0" x 14'0" | |
| Dining room | 15'0" x 11'6" | |
| Kitchen | 17'6" x 12'0" | |
| Bedroom | 13'0" x 13'0" | |
| 4pc Bathroom | Measurements not available | |
| Primary Bedroom | 17'0" x 12'0" | |
| 5pc Ensuite bath | Measurements not available | |
| Bedroom | 12'0" x 11'8" | |
| Laundry room | Measurements not available |
| Features | |||||
|---|---|---|---|---|---|
| Corner Site | Automatic Garage Door Opener | Attached Garage | |||
| Inside Entry | Surfaced | Refrigerator | |||
| Dishwasher | Dryer | Intercom | |||
| Microwave | Stove | Washer | |||
| Alarm System | Blinds | Central air conditioning | |||




















































