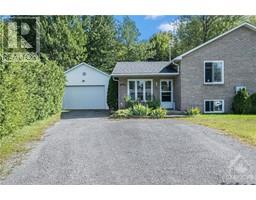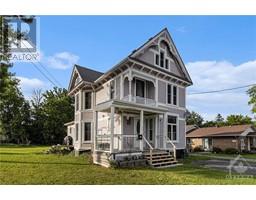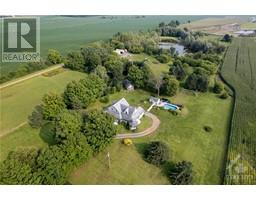472 FRED STREET Winchester, Winchester, Ontario, CA
Address: 472 FRED STREET, Winchester, Ontario
Summary Report Property
- MKT ID1407346
- Building TypeHouse
- Property TypeSingle Family
- StatusBuy
- Added13 weeks ago
- Bedrooms4
- Bathrooms2
- Area0 sq. ft.
- DirectionNo Data
- Added On16 Aug 2024
Property Overview
Simply stunning and spacious 4 bedroom 2 full bath century home! Come and see the upgraded kitchen with tin ceilings, granite countertops and built-in appliances. The main level offers a separate dining room, two living rooms, one of which has a natural gas fireplace, and a full (huge) main bathroom with laundry. Head up the 2-sided staircase to find all 4 bedrooms upstairs, a walk-through closet, and another full bathroom. The charm and character follows you throughout the home with hardwood flooring, transom windows, pocket doors and the second-level balcony. The attached garage offers two parking spaces and tons of storage in the loft on the second level. Enjoy a fully fenced back yard with a stamped concrete patio and an above ground pool (which requires a new liner). Located in a quiet neighbourhood in Winchester, just walking distance to the elementary school, hospital or all the shopping available in town! Still communting? Ottawa south is only 30 min away! (id:51532)
Tags
| Property Summary |
|---|
| Building |
|---|
| Land |
|---|
| Level | Rooms | Dimensions |
|---|---|---|
| Second level | Primary Bedroom | 10'5" x 20'5" |
| Bedroom | 10'5" x 13'4" | |
| Bedroom | 10'5" x 15'4" | |
| Full bathroom | 7'9" x 10'6" | |
| Bedroom | 11'9" x 18'7" | |
| Other | 10'5" x 12'1" | |
| Main level | Kitchen | 18'3" x 16'9" |
| Living room | 10'5" x 13'9" | |
| Dining room | 10'5" x 15'8" | |
| Foyer | 7'3" x 13'9" | |
| Pantry | 6'4" x 6'0" | |
| Full bathroom | 10'8" x 12'6" | |
| Family room | 13'3" x 15'1" |
| Features | |||||
|---|---|---|---|---|---|
| Balcony | Automatic Garage Door Opener | Attached Garage | |||
| Inside Entry | Oversize | Refrigerator | |||
| Oven - Built-In | Cooktop | Dryer | |||
| Hood Fan | Washer | Low | |||
| Window air conditioner | |||||



















































