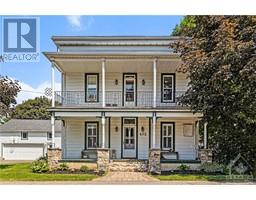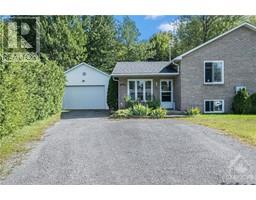1200 HYNDMAN ROAD Edwardsburg, Spencerville, Ontario, CA
Address: 1200 HYNDMAN ROAD, Spencerville, Ontario
Summary Report Property
- MKT ID1406797
- Building TypeHouse
- Property TypeSingle Family
- StatusBuy
- Added14 weeks ago
- Bedrooms3
- Bathrooms3
- Area0 sq. ft.
- DirectionNo Data
- Added On13 Aug 2024
Property Overview
It's time to appreciate the country life in this 3 bed 3 bath 2 story home PLUS 30' x 40' SHOP, nestled comfortably onto a 1.22 acre lot with plenty of room for the kids to play! Park in the oversized single car attched grg, and enter into the home to take in the welcoming cottage-feel. This home offers built-in appliances, an eat-in kitchen plus separate dining room, a cozy wood-burning fireplace in the family room, updated windows throughout the main level and the security of a generac generator! Upstairs you will love the spacious primary bedroom with a 3piece ensuite, plus 2 more sizable bedrooms and a full bathroom. The basement has a finished rec room, a laundry room and storage room. The best surprise, though, is the 30' x 40' outbuilding which is currently used for storage, but has hydro, a loft and a poured cement floor. Only 10 min to the 416, 15 minutes to Kemptville! Imagine the privacy and quiet that you will find here, surrounded by mature trees and fields! (id:51532)
Tags
| Property Summary |
|---|
| Building |
|---|
| Land |
|---|
| Level | Rooms | Dimensions |
|---|---|---|
| Second level | Primary Bedroom | 18'0" x 11'6" |
| 3pc Ensuite bath | 7'5" x 6'2" | |
| Bedroom | 12'6" x 12'2" | |
| Bedroom | 12'2" x 11'8" | |
| 4pc Bathroom | 9'3" x 6'2" | |
| Basement | Recreation room | 23'4" x 19'6" |
| Main level | Living room | 12'6" x 12'11" |
| Dining room | 11'1" x 8'11" | |
| Kitchen | 12'3" x 11'6" | |
| Foyer | 14'6" x 6'4" | |
| Family room | 13'2" x 11'8" | |
| 2pc Bathroom | Measurements not available |
| Features | |||||
|---|---|---|---|---|---|
| Acreage | Private setting | Automatic Garage Door Opener | |||
| Attached Garage | Detached Garage | Inside Entry | |||
| Oversize | Refrigerator | Oven - Built-In | |||
| Cooktop | Dishwasher | Dryer | |||
| Microwave | Washer | None | |||
















































