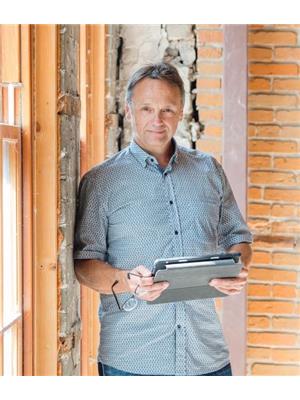5050 ROCK STREET Spencerville, Spencerville, Ontario, CA
Address: 5050 ROCK STREET, Spencerville, Ontario
Summary Report Property
- MKT ID1393065
- Building TypeHouse
- Property TypeSingle Family
- StatusBuy
- Added14 weeks ago
- Bedrooms3
- Bathrooms2
- Area0 sq. ft.
- DirectionNo Data
- Added On15 Aug 2024
Property Overview
Lone Oak Farm is a beautiful quintessential hobby farm that has a pool to enjoy, and beautiful landscaping including blue stone patio, stack wall and front walkway, and with mature trees throughout the lot. Enjoy a barn and pasture area for your livestock, as well as a forest with trails and a sugar shack. Perfect location for children on a very quiet country road. 400 amp service with generator hookup. Heating is a water boiler system with 2 zones. There is an air to air heat pump which is called a ductless split system which heats and is also the air conditioning. There is a wood insert in the family room and a pellet stove in the living room. Upgrades include: 2014 new septic system 2017 new upstairs washroom 2017 new hot water heating system, pressure system, and water softener 2018 new siding 2021 new well pump and pressure tank split unit A/C in family room 2023 replaced three windows 2023 new pool pump (id:51532)
Tags
| Property Summary |
|---|
| Building |
|---|
| Land |
|---|
| Level | Rooms | Dimensions |
|---|---|---|
| Second level | Bedroom | 18'9" x 8'11" |
| Bedroom | 15'7" x 13'7" | |
| Bedroom | 15'1" x 10'9" | |
| 5pc Ensuite bath | 17'0" x 7'5" | |
| Lower level | Storage | 18'0" x 12'2" |
| Storage | 18'1" x 10'10" | |
| Utility room | 38'11" x 16'9" | |
| Main level | Living room | 31'8" x 23'8" |
| Kitchen | 14'4" x 14'4" | |
| Dining room | 17'9" x 13'2" | |
| Family room | 30'2" x 18'4" | |
| Sunroom | 15'2" x 10'10" | |
| 2pc Bathroom | 5'11" x 5'2" |
| Features | |||||
|---|---|---|---|---|---|
| Acreage | Farm setting | Gravel | |||
| Dishwasher | Stove | Washer | |||
| Unknown | |||||









































