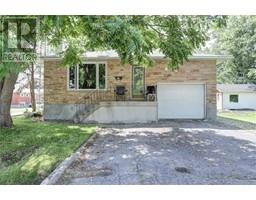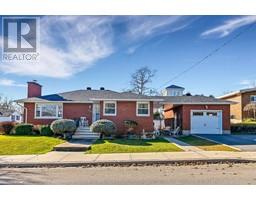2323 PITTSTON ROAD Spencerville, Spencerville, Ontario, CA
Address: 2323 PITTSTON ROAD, Spencerville, Ontario
Summary Report Property
- MKT ID1384987
- Building TypeHouse
- Property TypeSingle Family
- StatusBuy
- Added22 weeks ago
- Bedrooms3
- Bathrooms2
- Area0 sq. ft.
- DirectionNo Data
- Added On16 Jun 2024
Property Overview
2323 Pittston Rd. is one of the most stunning custom build(2001) bungalows in the area. Boasting 2200 sq. ft. of living space, 3 bedrooms & 2 ½ bathrooms on 3.56 acres, prepare to be impressed. As you enter through the foyer, your eyes are drawn to the massive open concept living-kitchen-dining room area. The kitchen boasts ample cabinetry & counter space- a chef’s dream! From the living room, there is a cozy den for reading & an additional sunroom w/patio access. The large primary bedrm. offers a largel walk-in closet & beautiful 3 pc. ensuite (shower). Bedrooms 2 & 3 offers walk-in closets. A heated double car garage, presents additional space for a workshop, utility & laundry room, but could easily be restored to a garage. 3 patio doors on the south side offer access to an above ground pool, hot tub & deck for summer entertaining. Important features: roof 2016; furnace 2020; hot water on demand 2022; windows 2001; septic 2022. Located minutes from Spencerville & 416 for commutes. (id:51532)
Tags
| Property Summary |
|---|
| Building |
|---|
| Land |
|---|
| Level | Rooms | Dimensions |
|---|---|---|
| Main level | Family room | 24'2" x 10'4" |
| Living room | 22'11" x 17'0" | |
| Office | 12'7" x 11'6" | |
| Family room | 12'2" x 13'10" | |
| Kitchen | 15'7" x 13'3" | |
| Bedroom | 12'5" x 13'11" | |
| Bedroom | 15'3" x 12'11" | |
| Bedroom | 16'10" x 8'0" | |
| Dining room | 14'10" x 8'5" | |
| 4pc Bathroom | 7'2" x 12'11" | |
| 3pc Bathroom | 7'3" x 6'11" |
| Features | |||||
|---|---|---|---|---|---|
| Acreage | Gazebo | Attached Garage | |||
| Refrigerator | Dishwasher | Dryer | |||
| Hood Fan | Stove | Washer | |||
| Hot Tub | Blinds | Unknown | |||





















































