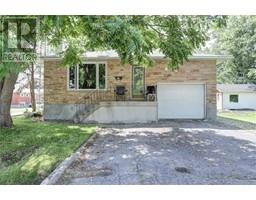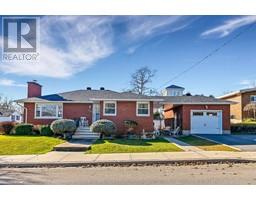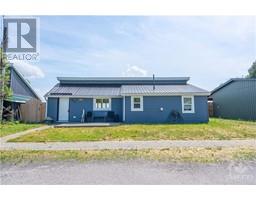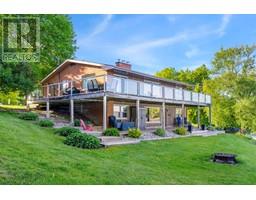4732 COUNTY ROAD 18 ROAD Prescott, Prescott, Ontario, CA
Address: 4732 COUNTY ROAD 18 ROAD, Prescott, Ontario
Summary Report Property
- MKT ID1402753
- Building TypeHouse
- Property TypeSingle Family
- StatusBuy
- Added18 weeks ago
- Bedrooms4
- Bathrooms3
- Area0 sq. ft.
- DirectionNo Data
- Added On16 Jul 2024
Property Overview
There's nothing left to do, but move into this custom 2 storey home that captures luxury & functionality.The finishing touches have JUST been completed – ALL NEW windows throughout the entire home, new trim & freshly painted. A magnificent foyer leads into the main floor offering a sunken living room, spectacular dining room & access to a 3-season porch. The kitchen presents ample solid cherry cabinetry, top of the line appliances.The open concept kitchen, dining & family room,w/cozy gas fireplace, will be your focal point for entertaining. Other must mentions: den that could be a main floor bedroom, m.f. laundry & bathroom. A stunning oak staircase takes you upstairs, which offers a spacious primary bedroom w/walk-in closet & a to-die-for ensuite & 3 large bdms. Insulated & drywalled basement awaiting final finishing w/new cast iron wood burning stove & an Infrared 4-person sauna. Oversee your 16.54 acres from an oversized back deck connecting you to nature. Minutes from hwy.401& 416. (id:51532)
Tags
| Property Summary |
|---|
| Building |
|---|
| Land |
|---|
| Level | Rooms | Dimensions |
|---|---|---|
| Second level | Bedroom | 14'11" x 22'2" |
| Bedroom | 13'11" x 11'6" | |
| 5pc Bathroom | 8'4" x 10'1" | |
| Bedroom | 12'10" x 13'1" | |
| Bedroom | 13'11" x 12'6" | |
| 4pc Bathroom | 9'11" x 7'8" | |
| Main level | Kitchen | 12'8" x 27'8" |
| Family room | 13'9" x 15'7" | |
| 3pc Bathroom | 10'4" x 4'6" | |
| Sunroom | 12'0" x 6'6" | |
| Dining room | 12'1" x 16'0" | |
| Living room | 14'5" x 21'0" | |
| Den | 14'3" x 17'10" |
| Features | |||||
|---|---|---|---|---|---|
| Acreage | Treed | Wooded area | |||
| Flat site | Automatic Garage Door Opener | Attached Garage | |||
| Inside Entry | Oversize | Gravel | |||
| Refrigerator | Oven - Built-In | Cooktop | |||
| Dishwasher | Dryer | Washer | |||
| Central air conditioning | Air exchanger | ||||























































