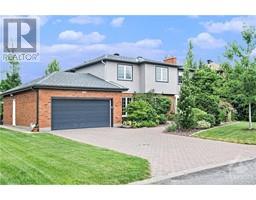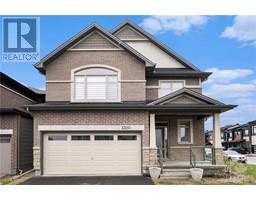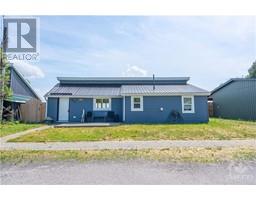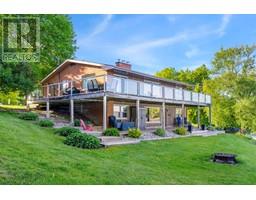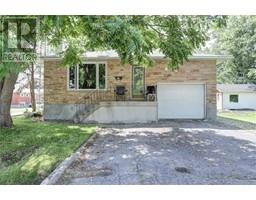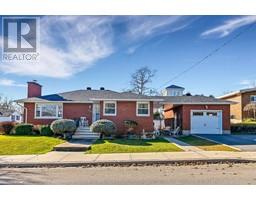320 GEORGE STREET Prescott, Prescott, Ontario, CA
Address: 320 GEORGE STREET, Prescott, Ontario
Summary Report Property
- MKT ID1403316
- Building TypeHouse
- Property TypeSingle Family
- StatusBuy
- Added14 weeks ago
- Bedrooms4
- Bathrooms2
- Area0 sq. ft.
- DirectionNo Data
- Added On11 Aug 2024
Property Overview
Come & experience the charm of this circa 1900 Victorian home, brimming w/character. This property boasts 4 beds & 2 baths, perfect for a growing family. You'll be greeted by stunning hardwood floors, soaring high ceilings, a solid wooden banister adding elegance, while large windows bring in a lot of natural light throughout. The bright kitchen offers much space for all your cooking needs, w/separate dining area that could also be a home office. For outdoor enthusiasts, a private two-tier deck awaits, w/space for a hot tub for those relaxing soaks under the stars. The spacious lot provides 2 driveways for ample parking, 2 storage sheds 1 w/bunkie potential. Storage & laundry in lower level. Located in a friendly neighborhood, find yourself just steps from St. Lawrence River perfect for leisurely walks. High School is nearby, ideal for families w/teenagers. This Victorian home combines the best of old-world charm w/modern comforts. Some photos are digitally enhanced. (id:51532)
Tags
| Property Summary |
|---|
| Building |
|---|
| Land |
|---|
| Level | Rooms | Dimensions |
|---|---|---|
| Second level | Primary Bedroom | 12'8" x 13'10" |
| Bedroom | 10'5" x 13'10" | |
| Bedroom | 13'11" x 12'4" | |
| Full bathroom | 6'1" x 12'5" | |
| Lower level | Other | 19'11" x 41'4" |
| Main level | Foyer | 15'11" x 7'5" |
| Living room | 13'11" x 14'10" | |
| 2pc Ensuite bath | 4'2" x 7'5" | |
| Bedroom | 12'1" x 13'10" | |
| Kitchen | 17'0" x 19'8" | |
| Dining room | 12'8" x 11'6" |
| Features | |||||
|---|---|---|---|---|---|
| Corner Site | Open | Surfaced | |||
| Refrigerator | Dishwasher | Dryer | |||
| Hood Fan | Stove | Washer | |||
| Blinds | Low | None | |||

































