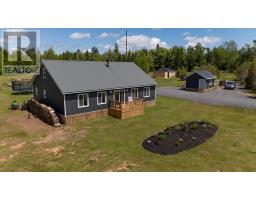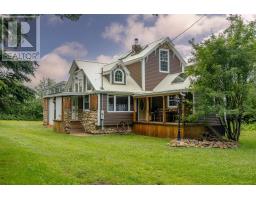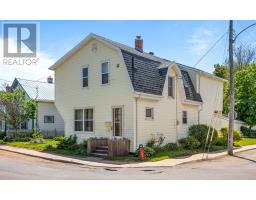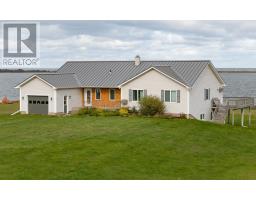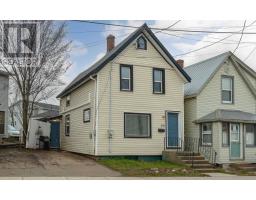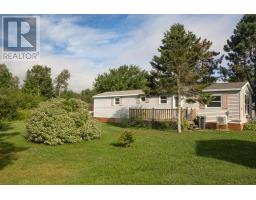139 New Seabury Drive, Cymbria, Prince Edward Island, CA
Address: 139 New Seabury Drive, Cymbria, Prince Edward Island
Summary Report Property
- MKT ID202403216
- Building TypeHouse
- Property TypeSingle Family
- StatusBuy
- Added19 weeks ago
- Bedrooms4
- Bathrooms3
- Area3203 sq. ft.
- DirectionNo Data
- Added On10 Jul 2024
Property Overview
Located on the beautiful shoreline along Rustico Bay, in one of PEI's best and scenic locations, with breath taking views of the Gulf of St. Lawrence, sits this 4 bedroom waterfront home. Enjoy access to the beach for swimming, kayaking, water sports, paddle boarding or wind surfing. Walk along the shoreline for rare sea glass, seashells or other amazing treasures. With just over 2 acres to enjoy, this home provides plenty of space for children and pets to run and play safely. For golf enthusiasts, Rustico Resort Golf Club is only a 2 minute drive away while other Golf Clubs are only 20 mins away including Stanhope Golf and Country, Green Gables, Eagles Glen and Andersons Creek. Enjoy wowing your guests each time you entertain with the amazing water views from the large windows in the living room and the back deck. The Cathedral ceilings draw the eyes upwards and highlight the spaciousness of the home. The kitchen is every home chefs dream with a large work space and pantry to access everything you need to provide a fabulous meal. A propane fireplace provides plenty of warmth to supplement the heat in the cooler months. The master bedroom is located on the main level and is your oasis at the end of the day with a walk in closet and luxurious ensuite bath. The second bedroom is provides access to the main floor bathroom. The attached, heated garage provides additional storage and/or potential additional living space. The lower level walkout continues the living space with a large family room, two bedrooms and a full bath. This statement home has so much to offer you and your family. (id:51532)
Tags
| Property Summary |
|---|
| Building |
|---|
| Level | Rooms | Dimensions |
|---|---|---|
| Lower level | Family room | 30x21.3 |
| Bath (# pieces 1-6) | 15.11x6.5 | |
| Bedroom | 12x13.7 | |
| Bedroom | 12.8x13 | |
| Storage | 7.10x3.11 | |
| Main level | Living room | 21.4x18.10 |
| Eat in kitchen | 23.2x18.10 | |
| Storage | 7.1x7.4 Pantry | |
| Laundry room | 7.9x7.5 | |
| Bath (# pieces 1-6) | 13.2x9.10 | |
| Primary Bedroom | 12.8x19.2 | |
| Ensuite (# pieces 2-6) | 15.7x12.9 | |
| Storage | 7.9x6.8 | |
| Bedroom | 13.2x15.3 |
| Features | |||||
|---|---|---|---|---|---|
| Level | Other | Stove | |||
| Refrigerator | Air exchanger | ||||




















































