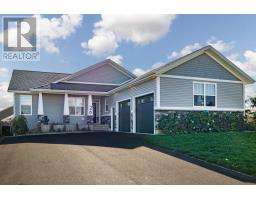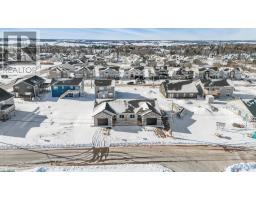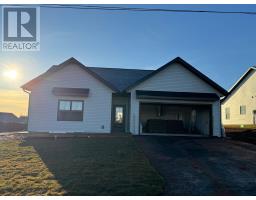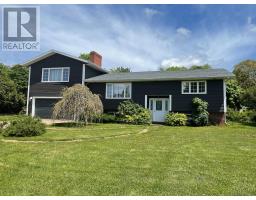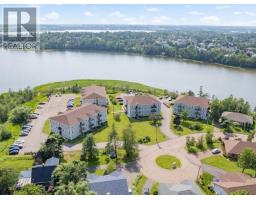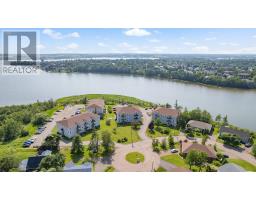15 Esher Street, Charlottetown, Prince Edward Island, CA
Address: 15 Esher Street, Charlottetown, Prince Edward Island
Summary Report Property
- MKT ID202502041
- Building TypeHouse
- Property TypeSingle Family
- StatusBuy
- Added1 days ago
- Bedrooms4
- Bathrooms1
- Area1794 sq. ft.
- DirectionNo Data
- Added On22 Feb 2025
Property Overview
Located only a few mins walk from Holland College, Birchwood Intermediate, walking trails, bus stops and the downtown core is this great family home. Featuring 4 bedrooms a beautiful backyard and large storage shed. As welcome guests into the front door you are able to usher them into the warm and welcoming family room overlooking Esher Street. Down the hallway is the large kitchen with a dining area and extra living space. Enjoy the side deck in the summer months which extends your living space. Upstairs are 4 well sized bedrooms the full bathroom, and the perfect reading nook/office space. The backyard has been lovingly cared for and a beautiful oasis to enjoy all year long. A great family home, enjoy the benefits of living so close to many amenities and having the opportunity to transform this house into your home. Recent updates included: Roof 2020, basement insulation 2021, new windows at the front of the house 2021 and heat pump in 2022. (id:51532)
Tags
| Property Summary |
|---|
| Building |
|---|
| Level | Rooms | Dimensions |
|---|---|---|
| Second level | Bath (# pieces 1-6) | 8.4x4.10 |
| Bedroom | 11.11x11.11 | |
| Bedroom | 13.9x11.2 | |
| Den | 9x9.5 | |
| Primary Bedroom | 13.11x11.9 | |
| Bedroom | 14.3x11.8 | |
| Main level | Porch | 5.9x5.10 |
| Family room | 12x12.1 | |
| Eat in kitchen | 10x21 | |
| Living room | 14x21 |
| Features | |||||
|---|---|---|---|---|---|
| Paved driveway | Level | Parking Space(s) | |||
| Stove | Dishwasher | Refrigerator | |||


















































