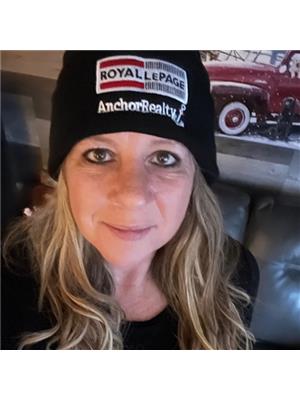193 Stanfield Avenue, Dartmouth, Nova Scotia, CA
Address: 193 Stanfield Avenue, Dartmouth, Nova Scotia
Summary Report Property
- MKT ID202419824
- Building TypeHouse
- Property TypeSingle Family
- StatusBuy
- Added14 weeks ago
- Bedrooms4
- Bathrooms4
- Area2511 sq. ft.
- DirectionNo Data
- Added On16 Aug 2024
Property Overview
This executive 2 story home is in prime Montebello! Costume design open concept features a large foyer, cherry kitchen with custom back splash, large dining area with hardwood and ceramic through main floor, large deck for watching the beautiful sunset. Second floor features a large primary bedroom with en suite, vaulted ceilings, walk in closet, Jacuzzi tub and two other large bedrooms.the laundry is in the garage for main level,roof done in 2018. The basement level has potential income, set up as a apartment, perfect for an in-law suite or for family members, as it features cozy living room with fridge,stove, walk out to the fenced backyard, bedroom, laundry but only has a dryer/hook up is there just needs a washer, bathroom and storage area as well. Your children can walk to the French school. These are just a few features to this beautiful family home.Please note there are some basement pictures not on line. (id:51532)
Tags
| Property Summary |
|---|
| Building |
|---|
| Level | Rooms | Dimensions |
|---|---|---|
| Second level | Primary Bedroom | 13.7 x 14.10 |
| Ensuite (# pieces 2-6) | 10x11 | |
| Bedroom | 13.6 x 10 | |
| Bedroom | 12.8 x 10.10 | |
| Bath (# pieces 1-6) | 7x6 | |
| Basement | Bath (# pieces 1-6) | 7x8 |
| Bedroom | 12.6 x 10.2 | |
| Family room | 23.2 x 12.4 | |
| Utility room | 9.4 x 6.4 | |
| Main level | Foyer | 11.3 x 8.11 |
| Living room | 20 x 12.8 | |
| Kitchen | 12.6 x 10.10 | |
| Dining room | 12.8 x 12.6 | |
| Bath (# pieces 1-6) | 5x3 |
| Features | |||||
|---|---|---|---|---|---|
| Garage | Attached Garage | Oven - Electric | |||
| Stove | Dishwasher | Washer | |||
| Refrigerator | Central Vacuum | Heat Pump | |||






































































