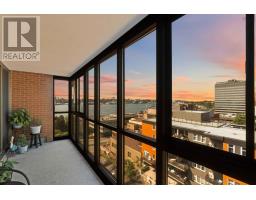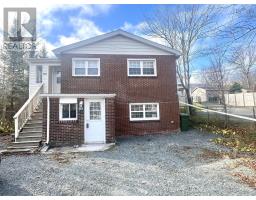30 Esdaile Avenue, Dartmouth, Nova Scotia, CA
Address: 30 Esdaile Avenue, Dartmouth, Nova Scotia
Summary Report Property
- MKT ID202425119
- Building TypeHouse
- Property TypeSingle Family
- StatusBuy
- Added6 weeks ago
- Bedrooms5
- Bathrooms2
- Area1777 sq. ft.
- DirectionNo Data
- Added On06 Dec 2024
Property Overview
Welcome to 30 Esdaile Ave, Dartmouth ? a delightful bungalow offering both comfort and versatility in an unbeatable location. Just minutes from the NSCC Waterfront Campus, Dartmouth General Hospital, and a convenient bus route, this home places you in the heart of Dartmouth. You?ll also enjoy the short walk to Downtown Dartmouth, the Ferry, and the Woodside Ferry Terminal, making commutes to Downtown Halifax a breeze. Step inside to find stunning hardwood floors throughout the main level, which boasts an open and inviting layout. The modernized eat-in kitchen is perfect for both casual meals and entertaining, while the updated full bath includes an in-home laundry area for added convenience. With three spacious bedrooms on this level, there?s plenty of room for family or guests. The lower level is a bright walk-out space filled with natural light, offering even more living options. It features a large rec room, two additional bedrooms, and another full bath, making it the perfect in-law suite or private retreat for extended family. With a **new roof installed in May 2024**, this centrally located home is move-in ready and waiting to welcome its new owners! (id:51532)
Tags
| Property Summary |
|---|
| Building |
|---|
| Level | Rooms | Dimensions |
|---|---|---|
| Lower level | Recreational, Games room | 21.6 x 11.2 |
| Bath (# pieces 1-6) | 5.1 z 8.8 | |
| Bedroom | 14 x 11.11 | |
| Bedroom | 10.8 x 11 | |
| Other | 12 x 10.7 | |
| Main level | Living room | 17.10 x 12.2 |
| Kitchen | 13.5 x 11.9 | |
| Bath (# pieces 1-6) | 9.6 x 8.9 | |
| Bedroom | 8.10 x 11.9 | |
| Bedroom | 10.1 x 11.9 | |
| Primary Bedroom | 13.4 x 9.10 |
| Features | |||||
|---|---|---|---|---|---|
| Sloping | Level | Stove | |||
| Dishwasher | Dryer | Washer | |||
| Refrigerator | Heat Pump | ||||














































