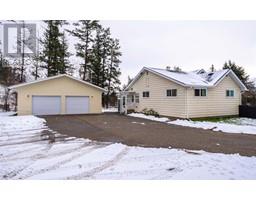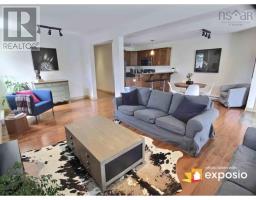56 Glenwood Avenue, Dartmouth, Nova Scotia, CA
Address: 56 Glenwood Avenue, Dartmouth, Nova Scotia
Summary Report Property
- MKT ID202501916
- Building TypeHouse
- Property TypeSingle Family
- StatusBuy
- Added1 weeks ago
- Bedrooms4
- Bathrooms1
- Area1480 sq. ft.
- DirectionNo Data
- Added On09 Feb 2025
Property Overview
Welcome to 56 Glenwood Avenue, a charming bungalow within walking distance of vibrant Downtown Dartmouth. This home has been thoughtfully maintained and upgraded, including new roof shingles in 2024, vinyl siding, and vinyl windows added in recent years. A spacious, treed backyard provides privacy and a great space to enjoy a bonfire around the fire pit and it offers endless potential?imagine adding a backyard suite or creating your own outdoor oasis! Inside, original hardwood floors flow through the main living areas and bedrooms, adding warmth and character. The bathroom has been updated with vinyl plank flooring, and three cozy bedrooms complete the main level. The eat-in kitchen, with its painted original cabinetry, is a functional space that could be ideal for accessible living, the eat in kitchen offers the option for turning radius and the living room is large enough to share your dining area. Downstairs, the lower level expands your living options, featuring a fourth bedroom, a versatile rec room with a bar area (perfect for a home office or entertaining), ample storage in the utility room, and a laundry area combined with a workshop. There?s even additional space ready to be transformed into more living areas.The location is unbeatable?just a short walk to the Superstore, ferry terminal, and all the shops, cafes, and eateries that make Downtown Dartmouth so special. This growing community offers something for everyone, from a competitive paddling club to scenic walking trails, parks, an off-leash dog area, a community pizza oven, and even a disc golf course. Don?t miss the opportunity to make 56 Glenwood Avenue your new home in this dynamic and welcoming neighbourhood! (id:51532)
Tags
| Property Summary |
|---|
| Building |
|---|
| Level | Rooms | Dimensions |
|---|---|---|
| Basement | Laundry room | 16 8 x 10 |
| Bedroom | 9 10 x 10 6 | |
| Recreational, Games room | 10 8 x 19 5 | |
| Den | 13 2 x 9 | |
| Utility room | 6 3 x 12 4 | |
| Main level | Foyer | 5 6 x 5 |
| Eat in kitchen | 13 3 x 13 | |
| Living room | 20 8 x 11 5 | |
| Primary Bedroom | 10 6 x 9 10 | |
| Bath (# pieces 1-6) | 7 3 x 6 3 | |
| Bedroom | 9 3 x 9 6 | |
| Bedroom | 9 5 x 9 5 |
| Features | |||||
|---|---|---|---|---|---|
| Treed | Sloping | Carport | |||
| Range - Electric | Dryer | Washer | |||
| Refrigerator | |||||







































































