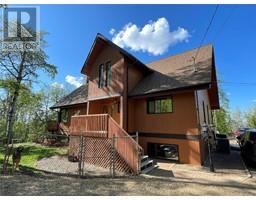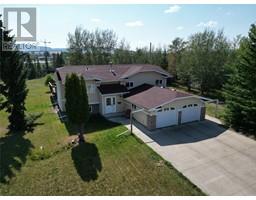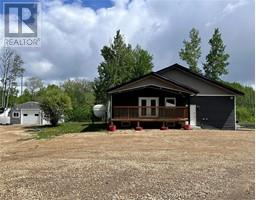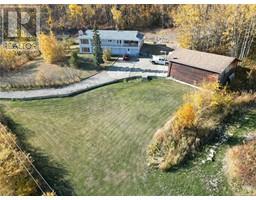1008 88 Avenue Dawson Creek, Dawson Creek, British Columbia, CA
Address: 1008 88 Avenue, Dawson Creek, British Columbia
Summary Report Property
- MKT ID10319910
- Building TypeHouse
- Property TypeSingle Family
- StatusBuy
- Added18 weeks ago
- Bedrooms4
- Bathrooms4
- Area2560 sq. ft.
- DirectionNo Data
- Added On18 Jul 2024
Property Overview
Uniquely laid out, elegant home right on the edge of town featuring central AC and an additional 20 x 24 detached garage! This 4 bed 3.5 bath house is beautifully appointed. Gourmet kitchen gleams with granite counters (which are throughout) stainless appliances and a useful island. Maple hardwood, plush carpets ceramic tile flooring. Living room features a cozy gas fireplace. The basement is perfect for guests or teens. Huge rec room with lots of light and a private bedroom (currently an office) and bathroom. Laundry is downstairs, but there are hookups on the upper floor as well if preferred. The yard is awesome. Glassed in deck with TV and gas firpit and bbq. Exposed Aggregate driveway and a 24 x 24 double attached garage. Exterior Hardie Board, stone and cedar. House has awesome Curb appeal. You want to check this one out. (id:51532)
Tags
| Property Summary |
|---|
| Building |
|---|
| Level | Rooms | Dimensions |
|---|---|---|
| Second level | 4pc Ensuite bath | Measurements not available |
| 4pc Bathroom | Measurements not available | |
| Bedroom | 10'3'' x 10'5'' | |
| Bedroom | 11'8'' x 9'9'' | |
| Primary Bedroom | 24'9'' x 12'5'' | |
| Basement | Laundry room | 9'2'' x 7'6'' |
| 3pc Bathroom | Measurements not available | |
| Bedroom | 11'8'' x 9'10'' | |
| Recreation room | 20'2'' x 15'2'' | |
| Main level | 2pc Bathroom | Measurements not available |
| Dining room | 13'2'' x 9'0'' | |
| Kitchen | 16'3'' x 13'2'' | |
| Living room | 16'8'' x 13'4'' |
| Features | |||||
|---|---|---|---|---|---|
| Surfaced | Central air conditioning | ||||


























