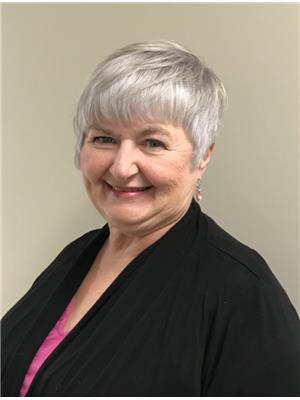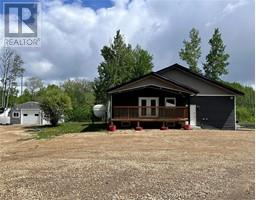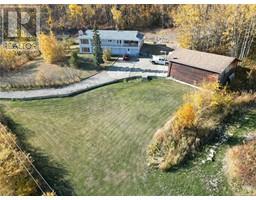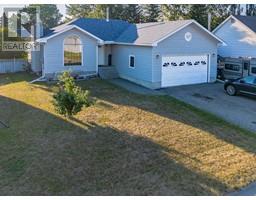2327 Loiselle Subdivision Dawson Creek Rural, Dawson Creek, British Columbia, CA
Address: 2327 Loiselle Subdivision, Dawson Creek, British Columbia
Summary Report Property
- MKT ID10321788
- Building TypeHouse
- Property TypeSingle Family
- StatusBuy
- Added14 weeks ago
- Bedrooms3
- Bathrooms2
- Area2220 sq. ft.
- DirectionNo Data
- Added On12 Aug 2024
Property Overview
UNIQUE and SECLUDED CUSTOM LOG home with a panoramic VIEW! 3 bedrooms, possibly 4, just minutes from town and ALL on pavement, TOO. AND the kitchen has just had a fabulous REDO! Now sunny and open with tons of gleaming white cabinetry, and plenty of storage! Most of the main floor has brand new updated vinyl plank flooring for easy care. Easy entertaining with a large open dining area and living room, fantastic views, and easy access to the wrap around deck. The living room hosts a cozy wood stove! If you are a hobbiest or work from home, you will love the huge family room and good sized den.(this could also work for an extra bdrm)) A handy 3 pc bath on the main as well . Upstairs is a roomy master with a large window encompassing panoramic views, a dressing room, plus two bdrms and a large main bath with laundry. Would you like to feel you are at your own private RETREAT? Next to a ski hill, OODLES of wildlife, it can't be BEAT! Bonus: a wired workshop with HEAT and a double carport! There is also a greenhouse and large storage shed. Updates include the deck, exterior, roof, extra insulation and new electrical box. You can enjoy your own private mini lake (LARGE DUGOUT)too! (there is a separate pressure system for it set up for water your garden and greenhouse) This is within the fire protection area! If this sounds like it could work for YOU, call NOW and set up an appointment to VIEW! (id:51532)
Tags
| Property Summary |
|---|
| Building |
|---|
| Level | Rooms | Dimensions |
|---|---|---|
| Second level | 5pc Bathroom | Measurements not available |
| Bedroom | 11'0'' x 11'0'' | |
| Bedroom | 11'0'' x 13'6'' | |
| Primary Bedroom | 14'0'' x 29'0'' | |
| Main level | 3pc Bathroom | Measurements not available |
| Den | 13'0'' x 13'6'' | |
| Family room | 20'0'' x 14'0'' | |
| Living room | 19'0'' x 14'6'' | |
| Dining room | 11'0'' x 11'0'' | |
| Kitchen | 11'0'' x 14'6'' |
| Features | |||||
|---|---|---|---|---|---|
| Private setting | Treed | Covered | |||
| Refrigerator | Dishwasher | Dryer | |||
| Range - Electric | Washer | ||||




















