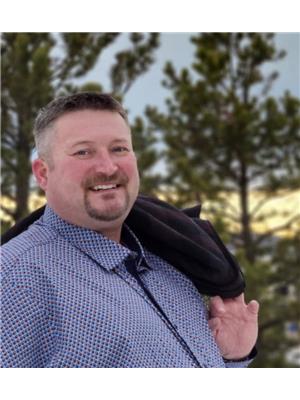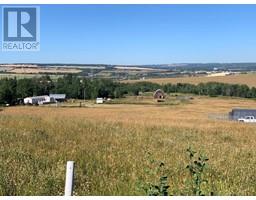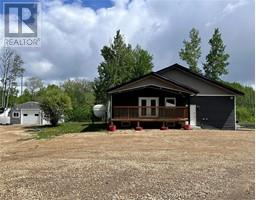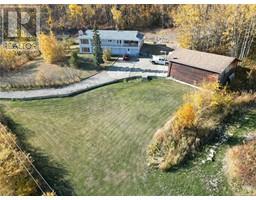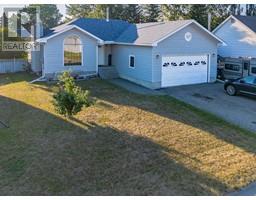9135 235 Road Dawson Creek Rural, Dawson Creek, British Columbia, CA
Address: 9135 235 Road, Dawson Creek, British Columbia
Summary Report Property
- MKT ID10319745
- Building TypeManufactured Home
- Property TypeSingle Family
- StatusBuy
- Added18 weeks ago
- Bedrooms5
- Bathrooms3
- Area2492 sq. ft.
- DirectionNo Data
- Added On16 Jul 2024
Property Overview
Looking for a Newer 5 BD 3 BTH home on close to 20 acres, within 10 mins from town? This ONE should be on YOUR list. This 2010 built MFH has an Open concept design, with a full basement. On the main floor you have good size 3 bedrooms including Master bedroom with walk-in in closet, and 3 pc ensuite. Large living room, dining area and kitchen accompany each other for a large open space, as well a 4pc bth. Walk out the front or back, and you will have a large deck to enjoy. The basement has been refreshed with new vinyl wood flooring, with space to setup a large play area. Also 2 more Bedrooms, laundry area, and a 3 pc bath as well. The basement is setup for in floor heat as well, if you so choose! Outside you have a great yard which leads to a quaint fire pit for a quiet sitting area . Explore the rest of YOUR acreage with a large dugout and many trails already made for you to explore! IF this sounds like it might be RIGHT for you, Call NOW to setup to VIEW! (id:51532)
Tags
| Property Summary |
|---|
| Building |
|---|
| Level | Rooms | Dimensions |
|---|---|---|
| Basement | 3pc Bathroom | Measurements not available |
| Bedroom | 9'11'' x 12'6'' | |
| Bedroom | 10'9'' x 12'3'' | |
| Recreation room | 12'10'' x 15'7'' | |
| Laundry room | 8'6'' x 8'6'' | |
| Family room | 28'3'' x 12'3'' | |
| Main level | Bedroom | 9'4'' x 10'4'' |
| Bedroom | 9'2'' x 10'4'' | |
| 4pc Bathroom | Measurements not available | |
| 3pc Ensuite bath | Measurements not available | |
| Primary Bedroom | 12'3'' x 12'8'' | |
| Dining room | 9'8'' x 8'7'' | |
| Kitchen | 12'8'' x 9'3'' | |
| Living room | 17'5'' x 12'1'' |
| Features | |||||
|---|---|---|---|---|---|
| Private setting | Treed | See Remarks | |||
| Refrigerator | Dishwasher | Range - Electric | |||
| Microwave | Washer & Dryer | ||||






















