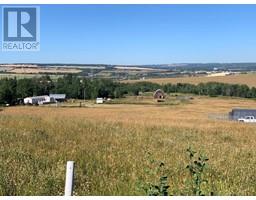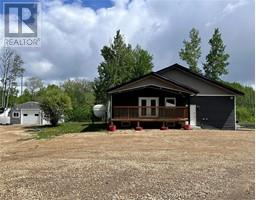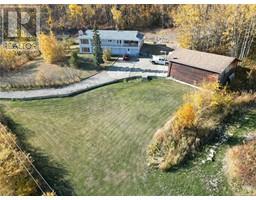9700 10 Street Dawson Creek, Dawson Creek, British Columbia, CA
Address: 9700 10 Street, Dawson Creek, British Columbia
Summary Report Property
- MKT ID10322365
- Building TypeHouse
- Property TypeSingle Family
- StatusBuy
- Added13 weeks ago
- Bedrooms5
- Bathrooms2
- Area2048 sq. ft.
- DirectionNo Data
- Added On20 Aug 2024
Property Overview
Looking for a 5-bedroom 2 bath home? QUICK POSSESION AVAILABLE on this centrally located corner lot property that has some character! New QUARTZ counter tops in the great sized tiled kitchen on the main floor, with island, laundry room, a large bedroom and 4 piece bath. Laminate wood flooring thru the dining and living room area. Lots of natural light in the Living room which leads up the spiral staircase to the upstairs. Here you will find 4 more spacious bedrooms, the largest having a good size walk in closet. There is a large 4 piece bath upstairs as well. If you need that extra storage, there's a thousand square feet down in the 8ft high Crawl space with a wood stove to keep heating bills low. Paved parking outside fits four cars and the yard is fenced with a shed too. If this might be for YOU, Call to setup to VIEW! (id:51532)
Tags
| Property Summary |
|---|
| Building |
|---|
| Land |
|---|
| Level | Rooms | Dimensions |
|---|---|---|
| Second level | 4pc Bathroom | Measurements not available |
| Bedroom | 9'9'' x 9'0'' | |
| Bedroom | 9'1'' x 9'0'' | |
| Bedroom | 9'4'' x 8'7'' | |
| Primary Bedroom | 11'11'' x 12'3'' | |
| Main level | 4pc Bathroom | Measurements not available |
| Bedroom | 9'10'' x 12'3'' | |
| Laundry room | 10'11'' x 5'10'' | |
| Foyer | 6'9'' x 7'1'' | |
| Kitchen | 10'10'' x 17'8'' | |
| Dining room | 8'1'' x 11'9'' | |
| Living room | 10'6'' x 14'0'' |
| Features | |||||
|---|---|---|---|---|---|
| Corner Site | Central island | See Remarks | |||
| Range | Refrigerator | Dishwasher | |||
| Range - Electric | Microwave | Washer & Dryer | |||






















