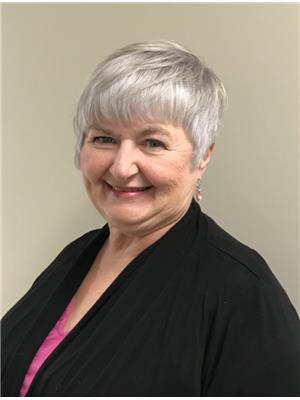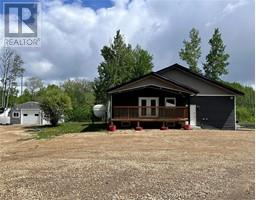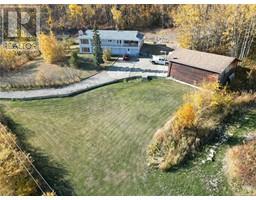73 Riverside Drive Dawson Creek Rural, Dawson Creek, British Columbia, CA
Address: 73 Riverside Drive, Dawson Creek, British Columbia
Summary Report Property
- MKT ID10318118
- Building TypeHouse
- Property TypeSingle Family
- StatusBuy
- Added13 weeks ago
- Bedrooms3
- Bathrooms2
- Area1976 sq. ft.
- DirectionNo Data
- Added On21 Aug 2024
Property Overview
PRIVATE OASIS!~ CUSTOM build 3 bdrm/2bthrm immaculate HOME with close to 160 acres of countryside to ROAM! The house has a large country kitchen, an office, a good sized sunny living room, master bdrm, and bathroom with a nice long JETTED tub! Large deck with BBQ area, a hot tub and a great view of the PARKLIKE yard! Adjacent to the house is a 32' x 28' garage (2 x 6 construction) with infloor heat and set up for compressor and welders! The basement hosts two more bdrms, a 3 pc bth and a family room with a cozy wood stove. Enjoy a built in vac, a water softener. Shingles approx. 10 yrs old. There is also a dual water system. VERY economical to heat-seller says propane costs were $799 for 2 years! (wood stove as well, which is WETT certified) Gas well Revenue of approx. $4500 per annum on open contract. Discontinued shale pit on property too. Lots of outside sheds and 45' COVERALL. There are 2 road accesses to this property as well, one being fully maintained road, and the other a fair weather road, but is used most of the year. If this sounds like it could work for YOU, call now and set up an appmt to VIEW! (id:51532)
Tags
| Property Summary |
|---|
| Building |
|---|
| Level | Rooms | Dimensions |
|---|---|---|
| Basement | 3pc Bathroom | Measurements not available |
| Bedroom | 11'2'' x 13'4'' | |
| Bedroom | 13'2'' x 11'5'' | |
| Family room | 22'0'' x 23'0'' | |
| Main level | 3pc Bathroom | Measurements not available |
| Den | 7'10'' x 7'10'' | |
| Primary Bedroom | 14'9'' x 11'3'' | |
| Kitchen | 13'3'' x 13'0'' | |
| Living room | 20'4'' x 13'3'' |
| Features | |||||
|---|---|---|---|---|---|
| Private setting | Treed | Detached Garage(2) | |||
| Refrigerator | Dishwasher | Dryer | |||
| Range - Electric | Washer | ||||



















































