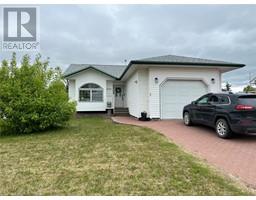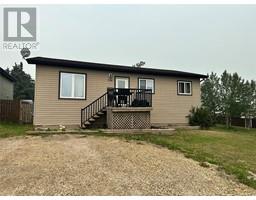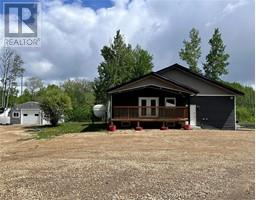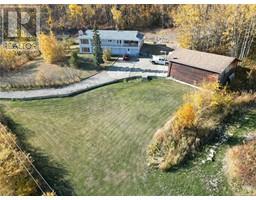1008 90 Avenue Dawson Creek, Dawson Creek, British Columbia, CA
Address: 1008 90 Avenue, Dawson Creek, British Columbia
Summary Report Property
- MKT ID10322376
- Building TypeHouse
- Property TypeSingle Family
- StatusBuy
- Added13 weeks ago
- Bedrooms5
- Bathrooms3
- Area2850 sq. ft.
- DirectionNo Data
- Added On20 Aug 2024
Property Overview
Stunning family home in one of Dawson Creek’s most sought-after neighbourhoods! This 5-bedroom, 3-bathroom home offers an open-concept living area with renovations everywhere you look. The kitchen features a large island, ample counter space, updated cabinets, tile backsplash and stainless steel appliances. The dining room opens to a deck and connects to a living room with a modern gas fireplace. The main floor includes two bedrooms, a fully updated main bath, and a spacious master suite with a modern ensuite. The finished basement has a large living room, two bedrooms, a laundry room, and a stylish bathroom with a walk-in shower and heated floors. Outside, enjoy views from the two-tiered deck, plus a storage shed, attached double garage, and large driveway. Call today! (id:51532)
Tags
| Property Summary |
|---|
| Building |
|---|
| Land |
|---|
| Level | Rooms | Dimensions |
|---|---|---|
| Basement | Laundry room | 8'1'' x 9'8'' |
| 3pc Bathroom | Measurements not available | |
| Family room | 13'8'' x 9'2'' | |
| Recreation room | 16'5'' x 12'0'' | |
| Bedroom | 12'6'' x 10'8'' | |
| Bedroom | 12'4'' x 12'4'' | |
| Main level | 4pc Bathroom | Measurements not available |
| Bedroom | 9'1'' x 10'7'' | |
| Bedroom | 7'8'' x 10'8'' | |
| 3pc Ensuite bath | Measurements not available | |
| Primary Bedroom | 12'0'' x 13'1'' | |
| Living room | 12'2'' x 12'4'' | |
| Dining room | 9'9'' x 10'9'' | |
| Kitchen | 10'6'' x 9'9'' |
| Features | |||||
|---|---|---|---|---|---|
| Private setting | Corner Site | Attached Garage(2) | |||
| Refrigerator | Dishwasher | Dryer | |||
| Range - Gas | Microwave | Washer | |||




























