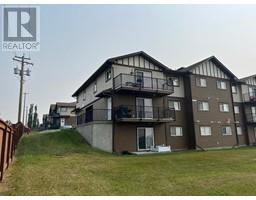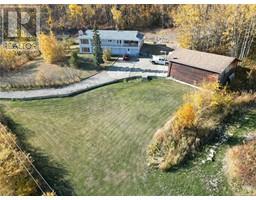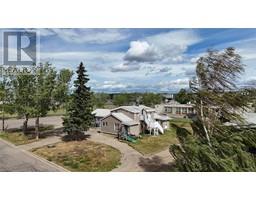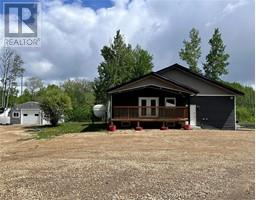1105 118 Avenue Dawson Creek, Dawson Creek, British Columbia, CA
Address: 1105 118 Avenue, Dawson Creek, British Columbia
Summary Report Property
- MKT ID10317315
- Building TypeHouse
- Property TypeSingle Family
- StatusBuy
- Added22 weeks ago
- Bedrooms2
- Bathrooms1
- Area828 sq. ft.
- DirectionNo Data
- Added On18 Jun 2024
Property Overview
Very cute, move in ready and immediate possession! If those sound good to you, look here! Two bedroom home with multiple updates and a 13 x 23 detached garage with an electric garage door opener. The kitchen offers modern white cabinetry with an extra breakfast bar equipped with deep drawers and loads of counter space. There is also a designated dining room which is hard to find in this price range. The living room has a large bay window making it bright & spacious with a set of glass garden doors to provide optional privacy between the kitchen & living area and offers hardwood floors. There are 2 good sized bedrooms and one has access to the full bathroom which was just redone! New soaker tub with a tiled surround. Updates: vinyl windows, hardwood flooring, vinyl siding, high eff furnace, 100 amp elec, new washer and dryer and a fully fenced South facing backyard. Don't miss this little gem. (id:51532)
Tags
| Property Summary |
|---|
| Building |
|---|
| Land |
|---|
| Level | Rooms | Dimensions |
|---|---|---|
| Main level | 4pc Bathroom | Measurements not available |
| Bedroom | 9'3'' x 10'6'' | |
| Primary Bedroom | 10'6'' x 12'2'' | |
| Dining room | 8'10'' x 7'5'' | |
| Kitchen | 12'5'' x 7'10'' | |
| Living room | 12'5'' x 7'10'' |
| Features | |||||
|---|---|---|---|---|---|
| Detached Garage(1) | Range | Refrigerator | |||
| Dishwasher | Dryer | Washer | |||
| Central air conditioning | |||||








































