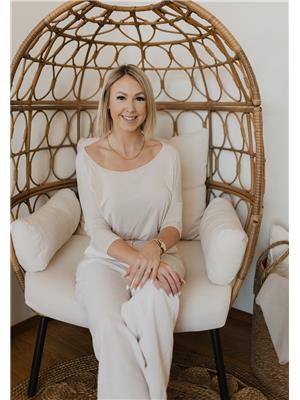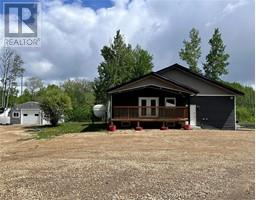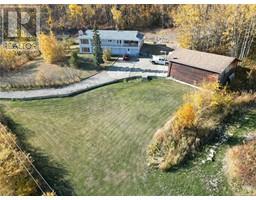6 Landry Road Dawson Creek Rural, Dawson Creek, British Columbia, CA
Address: 6 Landry Road, Dawson Creek, British Columbia
Summary Report Property
- MKT ID10321281
- Building TypeHouse
- Property TypeSingle Family
- StatusBuy
- Added13 weeks ago
- Bedrooms5
- Bathrooms3
- Area2880 sq. ft.
- DirectionNo Data
- Added On19 Aug 2024
Property Overview
Welcome to this stunning 2010 modern A frame house, Nestled on 106 acres on the Landry Road. This unique property combines contemporary architecture with agriculture potential offering 5 bedrooms, 3 baths, vaulted ceilings, a loft overlooking your living and dining room with a stunning master and brand new ensuite. Large secondary bedrooms on the main, 1 with a walk-in closet. The main bathroom has been completely renovated in 2022 for a more modern feel. All new stainless-steel appliances in your kitchen. Downstairs you will find two more bedrooms, a large rec room, storage and laundry, just need finishing. Hot water on demand, the ability to use the water from your dugout or haul your own and store it in the 6 Cube tank in the basement. Brand new furnace installed in 2021, in floor heat in the basement and of course a cozy wood stove on the main. Outside you will find a 36X48 shop, all the supplies to finish the electrical and insulating will be left behind. Garden boxes, a large garden, round pen, fencing and X fencing surrounding the property. 83 Acres of canola leased for $3200 annually. Roughly 4 acres of hay and 7 fenced pasture. 2 large dugouts on the property. Come check out this gorgeous property before it's gone. (id:51532)
Tags
| Property Summary |
|---|
| Building |
|---|
| Land |
|---|
| Level | Rooms | Dimensions |
|---|---|---|
| Second level | 2pc Bathroom | Measurements not available |
| Loft | 19'8'' x 11'4'' | |
| Primary Bedroom | 15'9'' x 12'2'' | |
| Basement | 3pc Bathroom | Measurements not available |
| Laundry room | 13'11'' x 14'8'' | |
| Bedroom | 11'7'' x 11'10'' | |
| Bedroom | 11'2'' x 13'10'' | |
| Recreation room | 20'1'' x 13'5'' | |
| Main level | 4pc Bathroom | Measurements not available |
| Mud room | 6'5'' x 8'0'' | |
| Bedroom | 10'4'' x 10'1'' | |
| Bedroom | 12'5'' x 12'4'' | |
| Kitchen | 10'0'' x 14'6'' | |
| Dining room | 12'2'' x 11'7'' | |
| Living room | 11'10'' x 10'11'' |
| Features | |||||
|---|---|---|---|---|---|
| Private setting | Detached Garage(1) | Refrigerator | |||
| Dishwasher | Oven | Washer & Dryer | |||






























































