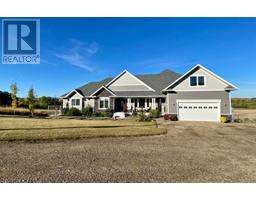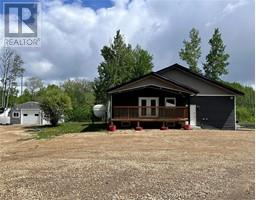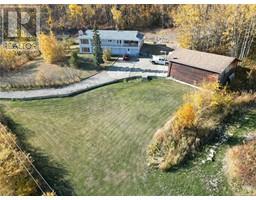9201 7 Street Dawson Creek, Dawson Creek, British Columbia, CA
Address: 9201 7 Street, Dawson Creek, British Columbia
Summary Report Property
- MKT ID10313607
- Building TypeHouse
- Property TypeSingle Family
- StatusBuy
- Added14 weeks ago
- Bedrooms3
- Bathrooms3
- Area3296 sq. ft.
- DirectionNo Data
- Added On12 Aug 2024
Property Overview
Immediate Possession Available!!! Curb Appeal on Corner Lot in a Quiet Neighbourhood. Step into this 3 Bed / 3 bath home that boasts over 3200 sq ft and be greeted with warm wood tones, vaulted ceilings, and a soothing colour palette. Enjoy cozy evenings by the wood burning fireplace in the formal living room and dinner with loved ones in the designated dining area. The kitchen has ample storage with white cabinets, S/S appliances, peninsula seating, and garden doors that open to the back deck that runs length of the home. The master bedroom is spacious and bright with his/her closets, a linen closet, and a newly renovated 4 pce ensuite with custom walk in shower and floating vanity with double sinks. The 2nd bedroom and a 4pc main bathroom complete the main floor of this home. The Daylight basement hosts a large rec room, the 3rd bedroom, a 4pce bath, laundry room, work shop, storage room, and a mud room that allows easy access to the beautiful backyard with mature trees and garden areas. This home has seen many updates including triple paned windows, new shingles and boiler and garage door. Don’t miss out on the opportunity to see this stunning home in person, call the listing agent for more info, or to view. (id:51532)
Tags
| Property Summary |
|---|
| Building |
|---|
| Level | Rooms | Dimensions |
|---|---|---|
| Basement | Den | 15'3'' x 16'6'' |
| Laundry room | 9'11'' x 6'11'' | |
| Recreation room | 15'10'' x 18'1'' | |
| 4pc Bathroom | Measurements not available | |
| Workshop | 11'8'' x 15'4'' | |
| Mud room | 9'8'' x 18'3'' | |
| Bedroom | 9'11'' x 13'1'' | |
| Main level | 4pc Ensuite bath | Measurements not available |
| Bedroom | 13'1'' x 9'11'' | |
| Primary Bedroom | 14' x 15'3'' | |
| 4pc Bathroom | Measurements not available | |
| Dining nook | 9'9'' x 9'7'' | |
| Kitchen | 11'9'' x 9'10'' | |
| Dining room | 12'10'' x 10'7'' | |
| Living room | 15'10'' x 15'8'' |
| Features | |||||
|---|---|---|---|---|---|
| Balcony | Attached Garage(2) | Heated Garage | |||
| Refrigerator | Dishwasher | Dryer | |||
| Oven - Electric | Hood Fan | Washer | |||


































































