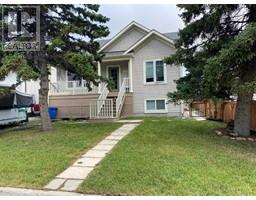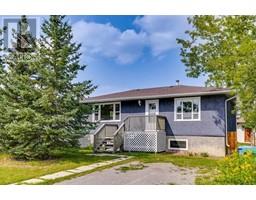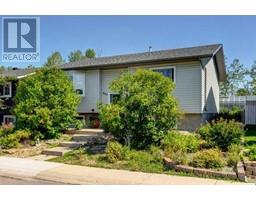209 ROBERT Street SW, Diamond Valley, Alberta, CA
Address: 209 ROBERT Street SW, Diamond Valley, Alberta
Summary Report Property
- MKT IDA2156497
- Building TypeHouse
- Property TypeSingle Family
- StatusBuy
- Added14 weeks ago
- Bedrooms5
- Bathrooms2
- Area1018 sq. ft.
- DirectionNo Data
- Added On11 Aug 2024
Property Overview
Fantastic opportunity to get into one of the fastest growing markets in southern Alberta. This awesome fully finished bi-level is ready for quick possession and has everything that you’re looking for. Need RV parking? You’ve got it! Mature 50’X 110’ lot. Do you enjoy having an evening cocktail or morning coffee? Then you will love the east facing sunroom! How about keeping your vehicles out of the elements or tinkering on your vehicles? BONUS 23’x 24’ DETACHED GARAGE with 220 volt and 22’ x 15’ addition! Durable laminate flooring throughout the main with open kitchen, living and dining area with custom stonework! Three nice sized bedrooms up with a cheat suite 4 piece bath. The fully finished basement is complete with two additional nice sized bedrooms, awesome rec area/games room and second full bath. Ample storage storage space and newer washer and dryer! This affordable property is situated in a family, friendly neighbourhood steps away from park and local eateries! View before its gone! (id:51532)
Tags
| Property Summary |
|---|
| Building |
|---|
| Land |
|---|
| Level | Rooms | Dimensions |
|---|---|---|
| Basement | 3pc Bathroom | 7.83 Ft x 6.83 Ft |
| Bedroom | 10.83 Ft x 11.17 Ft | |
| Bedroom | 13.00 Ft x 11.08 Ft | |
| Recreational, Games room | 15.67 Ft x 16.50 Ft | |
| Laundry room | 13.75 Ft x 15.83 Ft | |
| Main level | Living room | 15.58 Ft x 11.42 Ft |
| Kitchen | 11.42 Ft x 9.50 Ft | |
| Dining room | 11.42 Ft x 6.42 Ft | |
| Primary Bedroom | 11.33 Ft x 11.00 Ft | |
| Bedroom | 12.00 Ft x 7.42 Ft | |
| Bedroom | 11.92 Ft x 8.75 Ft | |
| 4pc Bathroom | 11.33 Ft x 7.17 Ft |
| Features | |||||
|---|---|---|---|---|---|
| See remarks | Back lane | No Smoking Home | |||
| Other | Oversize | RV | |||
| Detached Garage(3) | Washer | Refrigerator | |||
| Stove | Dryer | Freezer | |||
| Hood Fan | Window Coverings | None | |||






























































