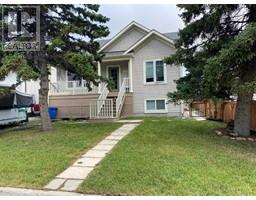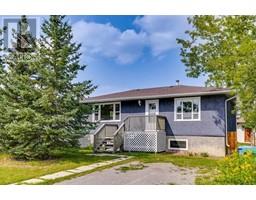603 Anderson Crescent, Diamond Valley, Alberta, CA
Address: 603 Anderson Crescent, Diamond Valley, Alberta
Summary Report Property
- MKT IDA2158760
- Building TypeHouse
- Property TypeSingle Family
- StatusBuy
- Added13 weeks ago
- Bedrooms3
- Bathrooms2
- Area962 sq. ft.
- DirectionNo Data
- Added On20 Aug 2024
Property Overview
Tucked away on a quiet street less than a block to the school playgrounds, this 'Cowgirl Eclectic Chic' 3 bedroom, 2 bathroom home has a lot to offer. If you have a green thumb you will love the 8’ x 12’ Green house and raised garden beds. The mechanic in the family will glory in the heated garage that offers high ceilings and an 8’ x 16' door. The perennial beds and extensive concrete work have eliminated grass so you can spend your time tending your garden instead of mowing a lawn. The efficient easy-care kitchen with eating area has ample cabinetry, lots of counter-space and even a center island to create delicious meals. It exits to a large deck 10' x 15' for barbecuing and outdoor entertaining. A large living room & lower-level family room, ensure you will always have room to entertain in comfort & style. The bedrooms are spacious and 2 full bathrooms promote harmony on busy mornings. The large yard is fully fenced and there is ample street parking, parking at the rear as well as in the oversized garage.. This Fully Finished 3 bedroom home offers great function as well as exceptional value!! Don't be disappointed. Call now. (id:51532)
Tags
| Property Summary |
|---|
| Building |
|---|
| Land |
|---|
| Level | Rooms | Dimensions |
|---|---|---|
| Lower level | 3pc Bathroom | 8.83 Ft x 7.00 Ft |
| Bedroom | 11.92 Ft x 12.25 Ft | |
| Family room | 27.83 Ft x 11.75 Ft | |
| Storage | 7.00 Ft x 6.00 Ft | |
| Furnace | 13.67 Ft x 11.33 Ft | |
| Main level | 4pc Bathroom | 8.50 Ft x 5.25 Ft |
| Bedroom | 14.00 Ft x 9.67 Ft | |
| Dining room | 8.75 Ft x 11.83 Ft | |
| Kitchen | 11.83 Ft x 8.00 Ft | |
| Living room | 15.25 Ft x 16.83 Ft | |
| Foyer | 6.58 Ft x 4.42 Ft | |
| Primary Bedroom | 12.92 Ft x 12.08 Ft |
| Features | |||||
|---|---|---|---|---|---|
| Back lane | PVC window | No Smoking Home | |||
| Detached Garage(2) | Garage | Heated Garage | |||
| Oversize | Washer | Refrigerator | |||
| Dishwasher | Stove | Dryer | |||
| Hood Fan | None | ||||




















































