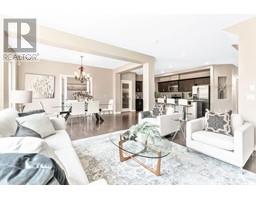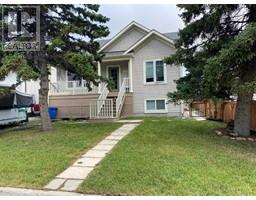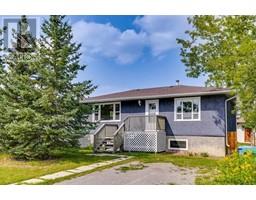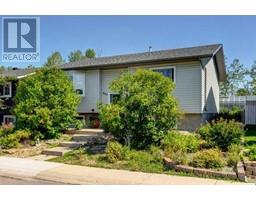1113 Turner Gate, Diamond Valley, Alberta, CA
Address: 1113 Turner Gate, Diamond Valley, Alberta
Summary Report Property
- MKT IDA2159596
- Building TypeHouse
- Property TypeSingle Family
- StatusBuy
- Added12 weeks ago
- Bedrooms4
- Bathrooms3
- Area1993 sq. ft.
- DirectionNo Data
- Added On23 Aug 2024
Property Overview
Welcome to this charming walkout bungalow nestled on just under an acre in the heart of Diamond Valley. This home offers 4 spacious bedrooms, 3 bathrooms, and a total of 3,118 sq ft of developed living space. The property features a double attached garage with in-floor heating, as well as an oversized double detached garage, providing ample room for vehicles, storage, or a workshop. The basement also includes in-floor heating for added comfort. You’ll appreciate the convenience of two hot water tanks, ensuring plenty of hot water for the entire household. The beautifully landscaped yard offers plenty of space for outdoor activities, while the quiet cul-de-sac location ensures peace and privacy. You’ll love being within walking distance of an off-leash dog park and other local amenities. Additionally, a fully installed security system is in place, ready for the next owners to set up if desired. This home truly combines the best of rural tranquility with convenient access to town living—don’t miss out! (id:51532)
Tags
| Property Summary |
|---|
| Building |
|---|
| Land |
|---|
| Level | Rooms | Dimensions |
|---|---|---|
| Second level | Bonus Room | 23.50 Ft x 16.92 Ft |
| Basement | Bedroom | 13.33 Ft x 10.83 Ft |
| Bedroom | 11.08 Ft x 10.92 Ft | |
| Family room | 16.00 Ft x 11.58 Ft | |
| Recreational, Games room | 19.00 Ft x 10.00 Ft | |
| Cold room | 9.75 Ft x 7.58 Ft | |
| Laundry room | 17.25 Ft x 9.75 Ft | |
| Other | 10.00 Ft x 5.00 Ft | |
| 3pc Bathroom | 9.50 Ft x 4.67 Ft | |
| Main level | Other | 5.00 Ft x 5.00 Ft |
| Kitchen | 16.00 Ft x 11.00 Ft | |
| Dining room | 12.00 Ft x 11.00 Ft | |
| Living room | 17.33 Ft x 14.25 Ft | |
| Primary Bedroom | 14.58 Ft x 13.33 Ft | |
| Bedroom | 11.83 Ft x 10.92 Ft | |
| Other | 8.42 Ft x 6.67 Ft | |
| 4pc Bathroom | 7.42 Ft x 4.92 Ft | |
| 3pc Bathroom | 8.50 Ft x 8.25 Ft |
| Features | |||||
|---|---|---|---|---|---|
| Cul-de-sac | Treed | Closet Organizers | |||
| No Animal Home | No Smoking Home | Gas BBQ Hookup | |||
| Attached Garage(2) | Detached Garage(2) | RV | |||
| Refrigerator | Water softener | Dishwasher | |||
| Stove | Microwave | Garage door opener | |||
| Washer & Dryer | Walk out | None | |||




























































