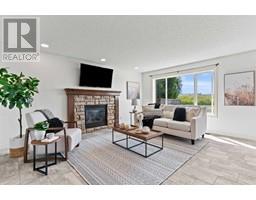3 Cimarron Springs Way Cimarron Springs, Okotoks, Alberta, CA
Address: 3 Cimarron Springs Way, Okotoks, Alberta
Summary Report Property
- MKT IDA2156211
- Building TypeHouse
- Property TypeSingle Family
- StatusBuy
- Added14 weeks ago
- Bedrooms4
- Bathrooms4
- Area2417 sq. ft.
- DirectionNo Data
- Added On11 Aug 2024
Property Overview
OPEN HOUSE- SATURDAY AUG 10th 1-4pm and Aug 11th 11-1pm. Welcome to this stunning 2-story home nestled in the desirable Cimarron Springs community. With a spacious total living space of 3,521.50 square feet including the fully developed basement, this modern residence offers ample room and luxurious comfort for your family. Featuring four well-appointed bedrooms and three and a half beautifully designed bathrooms, this home ensures comfort and privacy for everyone.The open floor plan seamlessly connects the living spaces, making it perfect for entertaining and family gatherings. The heart of the home is the beautiful kitchen, complete with a large walk-in pantry. Additionally, the mudroom provides a practical space for keeping the house organized. The double attached garage offers convenient and secure parking for your vehicles. This prime location is close to shopping centers, top-rated schools, and picturesque walking paths, providing both convenience and a high quality of life. Don’t miss out on the opportunity to make this exquisite house your new home. Schedule a viewing today and experience the best of Cimarron Springs living! (id:51532)
Tags
| Property Summary |
|---|
| Building |
|---|
| Land |
|---|
| Level | Rooms | Dimensions |
|---|---|---|
| Second level | Primary Bedroom | 4.62 M x 3.96 M |
| Bedroom | 3.76 M x 3.12 M | |
| Bedroom | 3.76 M x 3.05 M | |
| Bonus Room | 4.47 M x 3.96 M | |
| Laundry room | 2.52 M x 2.16 M | |
| 5pc Bathroom | 3.66 M x 3.53 M | |
| 4pc Bathroom | 2.92 M x 1.50 M | |
| Basement | Family room | 5.33 M x 4.34 M |
| Recreational, Games room | 4.83 M x 3.91 M | |
| Bedroom | 4.29 M x 3.66 M | |
| Storage | 3.96 M x 2.34 M | |
| 4pc Bathroom | 3.20 M x 1.50 M | |
| Main level | Other | 3.48 M x 2.36 M |
| Kitchen | 4.72 M x 2.97 M | |
| Living room | 4.47 M x 4.27 M | |
| Dining room | 4.29 M x 2.77 M | |
| Den | 4.44 M x 2.21 M | |
| Other | 2.26 M x 1.75 M | |
| Pantry | 2.26 M x 1.58 M | |
| 2pc Bathroom | 2.13 M x .97 M |
| Features | |||||
|---|---|---|---|---|---|
| Closet Organizers | Attached Garage(2) | Refrigerator | |||
| Dishwasher | Stove | Microwave | |||
| Freezer | Washer & Dryer | None | |||












































