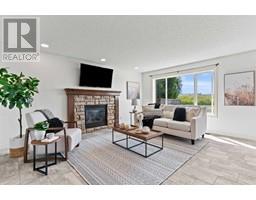335 Sheep River Place Sheep River Ridge, Okotoks, Alberta, CA
Address: 335 Sheep River Place, Okotoks, Alberta
Summary Report Property
- MKT IDA2154288
- Building TypeHouse
- Property TypeSingle Family
- StatusBuy
- Added14 weeks ago
- Bedrooms5
- Bathrooms3
- Area1508 sq. ft.
- DirectionNo Data
- Added On12 Aug 2024
Property Overview
Welcome to this stunning newly built bungalow, offering a perfect blend of modern design and comfortable living. The home features vaulted ceilings that create a spacious and airy atmosphere, complemented by beautiful laminate and tile flooring throughout.The heart of the home is a large, inviting kitchen, perfect for cooking and entertaining. The bright, open-plan layout includes a cozy fireplace with a mantle, ideal for relaxing evenings. With three full bathrooms, convenience and luxury are at your fingertips.The fully developed downstairs provides additional living space, making it ideal for a family or hosting guests. Enjoy outdoor living with a huge deck and a charming front porch, perfect for morning coffee or evening relaxation. The attached garage offers convenience and ample storage.This home will be beautifully landscaped, complete with fencing, providing privacy and enhancing the curb appeal. Don’t miss the opportunity to make this exceptional property your new home! (id:51532)
Tags
| Property Summary |
|---|
| Building |
|---|
| Land |
|---|
| Level | Rooms | Dimensions |
|---|---|---|
| Lower level | Bedroom | 10.75 Ft x 9.25 Ft |
| Bedroom | 13.17 Ft x 9.50 Ft | |
| Recreational, Games room | 35.58 Ft x 14.00 Ft | |
| Laundry room | 7.50 Ft x 8.08 Ft | |
| 4pc Bathroom | 8.58 Ft x 5.00 Ft | |
| Main level | Kitchen | 17.08 Ft x 14.25 Ft |
| Dining room | 12.75 Ft x 9.75 Ft | |
| Living room | 13.58 Ft x 13.08 Ft | |
| Bedroom | 12.42 Ft x 89.00 Ft | |
| Primary Bedroom | 14.17 Ft x 14.17 Ft | |
| Bedroom | 10.25 Ft x 8.58 Ft | |
| 4pc Bathroom | 11.00 Ft x 5.00 Ft | |
| 3pc Bathroom | 7.75 Ft x 6.00 Ft |
| Features | |||||
|---|---|---|---|---|---|
| See remarks | PVC window | Closet Organizers | |||
| No Animal Home | No Smoking Home | Attached Garage(2) | |||
| Refrigerator | Dishwasher | Stove | |||
| Microwave | Microwave Range Hood Combo | Window Coverings | |||
| Garage door opener | None | ||||


















































