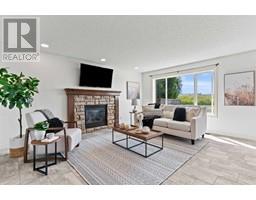131 Sandstone Court Sandstone, Okotoks, Alberta, CA
Address: 131 Sandstone Court, Okotoks, Alberta
Summary Report Property
- MKT IDA2159736
- Building TypeDuplex
- Property TypeSingle Family
- StatusBuy
- Added7 weeks ago
- Bedrooms4
- Bathrooms3
- Area1391 sq. ft.
- DirectionNo Data
- Added On22 Aug 2024
Property Overview
Welcome to this meticulously maintained 4-bedroom, 2.5-bathroom semi-detached two-story home with no condo fees. Situated on a quiet cul-de-sac in the northwest corner of Okotoks, this property offers quick access to HWY 2A for an easy commute to Calgary and is just moments away from the shops at D’Arcy Landing. Its prime location also places schools, walking trails, and downtown Okotoks within easy reach.The main floor features a spacious kitchen with ample cabinetry and a convenient corner pantry. The dining area is generously sized, offering lovely views of the backyard, while the living room is centered around a cozy fireplace with a mantle, perfect for gathering with family and friends. Completing this level are a 2-piece washroom and main floor laundry.Upstairs, you will find three well-appointed bedrooms and a 4-piece bathroom. The fully finished basement extends your living space with a large family room, a good-sized bedroom, an office, and another beautiful 4-piece bath.Outside, the private backyard is framed by mature trees and includes a sizable deck—ideal for outdoor entertaining. The two-car heated garage adds to the home's appeal, with additional parking available in the driveway and on the street. (id:51532)
Tags
| Property Summary |
|---|
| Building |
|---|
| Land |
|---|
| Level | Rooms | Dimensions |
|---|---|---|
| Second level | Primary Bedroom | 12.58 Ft x 13.25 Ft |
| Bedroom | 9.33 Ft x 9.42 Ft | |
| Bedroom | 9.17 Ft x 10.17 Ft | |
| 4pc Bathroom | 6.00 Ft x 7.67 Ft | |
| Basement | Family room | 12.67 Ft x 18.00 Ft |
| Office | 5.58 Ft x 7.58 Ft | |
| Other | 8.67 Ft x 10.00 Ft | |
| Bedroom | 8.83 Ft x 12.17 Ft | |
| Furnace | 5.42 Ft x 9.75 Ft | |
| 4pc Bathroom | 4.83 Ft x 7.67 Ft | |
| Main level | Other | 6.00 Ft x 6.17 Ft |
| Living room | 13.08 Ft x 16.00 Ft | |
| Dining room | 9.33 Ft x 13.00 Ft | |
| Kitchen | 10.00 Ft x 10.67 Ft | |
| Other | 5.75 Ft x 7.00 Ft | |
| Laundry room | 3.00 Ft x 5.58 Ft | |
| 2pc Bathroom | 4.25 Ft x 5.75 Ft |
| Features | |||||
|---|---|---|---|---|---|
| Cul-de-sac | See remarks | PVC window | |||
| No neighbours behind | No Animal Home | No Smoking Home | |||
| Level | Attached Garage(2) | Street | |||
| Washer | Refrigerator | Dishwasher | |||
| Stove | Dryer | Window Coverings | |||
| Garage door opener | None | ||||
















































