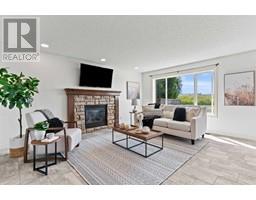39 Birch Glen D'Arcy Ranch, Okotoks, Alberta, CA
Address: 39 Birch Glen, Okotoks, Alberta
Summary Report Property
- MKT IDA2150744
- Building TypeHouse
- Property TypeSingle Family
- StatusBuy
- Added14 weeks ago
- Bedrooms3
- Bathrooms3
- Area2232 sq. ft.
- DirectionNo Data
- Added On15 Aug 2024
Property Overview
**2,232 SQ.FT | 3-BED | 2.5-BATH | SOUTH FACING BACK YARD | WALKOUT LOT BACKING ONTO POND | FALL POSSESSION** This beautiful, brand new Anthem built home in Okotok’s master planned community of Darcy checks off everything on your wish list. As you walk into the home, you are greeted by 9 ft ceilings throughout the bright, open concept layout of the main floor. You can cozy up in your spacious living room in the evenings next to the fireplace or spend your weekends hosting in your incredible expanded kitchen that conveniently opens up to the dining space. Upstairs, you will find a bonus room with an open to blow area, perfect for movie nights or a playroom for the kids, as well as 3 generous sized bedrooms. Relax in your primary retreat, where you have stunning views of wheat fields and roaming deer, along with ample storage and a relaxing atmosphere within the 5 piece ensuite. Outside, you see the view of the mountains in the distance from the deck above the walk out basement. Or just gaze at the beautiful pond and walking trails right out your back door! You are blocks away from parks and shopping plazas, providing access to convenient outdoor amenities, restaurants, shopping and more. This stunning Anthem home is a must see! (Exterior render is representative) (id:51532)
Tags
| Property Summary |
|---|
| Building |
|---|
| Land |
|---|
| Level | Rooms | Dimensions |
|---|---|---|
| Main level | Kitchen | 13.17 Ft x 13.00 Ft |
| Dining room | 13.83 Ft x 11.00 Ft | |
| Great room | 13.83 Ft x 13.08 Ft | |
| Foyer | 9.58 Ft x 7.83 Ft | |
| Other | 8.33 Ft x 8.00 Ft | |
| 2pc Bathroom | 7.83 Ft x 2.92 Ft | |
| Upper Level | Bonus Room | 17.08 Ft x 14.42 Ft |
| Laundry room | 8.00 Ft x 7.17 Ft | |
| Primary Bedroom | 14.00 Ft x 12.00 Ft | |
| Bedroom | 12.42 Ft x 10.08 Ft | |
| Bedroom | 11.25 Ft x 10.58 Ft | |
| 4pc Bathroom | 8.75 Ft x 8.33 Ft | |
| 5pc Bathroom | 12.50 Ft x 8.75 Ft |
| Features | |||||
|---|---|---|---|---|---|
| Attached Garage(2) | Washer | Refrigerator | |||
| Dishwasher | Oven | Dryer | |||
| Microwave | Hood Fan | Walk out | |||
| None | |||||
























