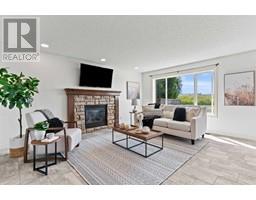19 Mist Mountain Rise Mountainview, Okotoks, Alberta, CA
Address: 19 Mist Mountain Rise, Okotoks, Alberta
Summary Report Property
- MKT IDA2160423
- Building TypeHouse
- Property TypeSingle Family
- StatusBuy
- Added12 weeks ago
- Bedrooms3
- Bathrooms3
- Area2081 sq. ft.
- DirectionNo Data
- Added On26 Aug 2024
Property Overview
Another great home in Mountainview! This house is truly turnkey ready. Well kept by owners that only improved the home! Walk through the front door and enjoy an open concept main floor made for entertaining. Tall ceilings, stunning vinyl flooring, Oversized windows, Classic white Kitchen with caesarstone countertops and stainless appliances. Upstairs you'll enter the bonus room that separates the Master suite from the kids rooms! The Master has a 5 pc ensuite and large walk-in closet. Two great sized bedrooms and laundry room finish off the upper. Downstairs is unfinished but does hosts 9' ceilings. The West facing backyard is equipped with a nice size deck and plenty of afternoon sun. There is plenty of new commercial retail opening up in the area and tons of walk paths and parks for the family. This home is ready for the next family. Hope you enjoy. (id:51532)
Tags
| Property Summary |
|---|
| Building |
|---|
| Land |
|---|
| Level | Rooms | Dimensions |
|---|---|---|
| Second level | Primary Bedroom | 3.61 M x 5.11 M |
| Bedroom | 2.95 M x 4.27 M | |
| Bedroom | 3.00 M x 4.09 M | |
| Bonus Room | 4.01 M x 4.42 M | |
| Laundry room | 2.06 M x 1.83 M | |
| 4pc Bathroom | Measurements not available | |
| 5pc Bathroom | Measurements not available | |
| Main level | Other | 1.83 M x 3.05 M |
| Living room | 4.09 M x 4.37 M | |
| Dining room | 2.95 M x 3.86 M | |
| Kitchen | 2.90 M x 3.99 M | |
| Other | 1.70 M x 2.01 M | |
| 2pc Bathroom | Measurements not available |
| Features | |||||
|---|---|---|---|---|---|
| Closet Organizers | No Smoking Home | Level | |||
| Attached Garage(2) | Refrigerator | Dishwasher | |||
| Stove | Microwave Range Hood Combo | Window Coverings | |||
| Washer & Dryer | Central air conditioning | ||||































































