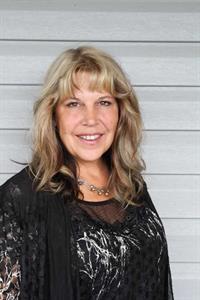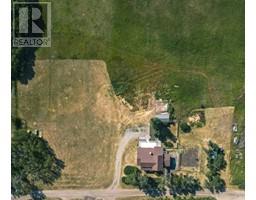1206 20 Street, Didsbury, Alberta, CA
Address: 1206 20 Street, Didsbury, Alberta
Summary Report Property
- MKT IDA2158188
- Building TypeHouse
- Property TypeSingle Family
- StatusBuy
- Added13 weeks ago
- Bedrooms2
- Bathrooms1
- Area1202 sq. ft.
- DirectionNo Data
- Added On22 Aug 2024
Property Overview
Charming Vintage Character Home in Didsbury! Located on an oversized treed lot this 1350 sq ft bungalow , built in 1925 with the majority of the home constructed in 1987, offers a perfect blend of vintage charm and modern comfort! The open floor plan features spacious rooms throughout including two large bedrooms. One bedroom includes a flex room, perfect for a nursery or home office! The KItchen is a cosy galley style with a large eating area and features patio doors to the rear yard for easy outdoor cooking. The sunken family room is perfect for large gatherings or TV nights! Convenient Main floor laundry and a full bath finish this layout. The crawlspace is home to a newly installed hot water boiler which provides hot water baseboard heat to the original home and the comfort of in-floor heat to the balance! Upgraded windows provide for lots of natural lighting while the beautiful treed lot provides for shade and privacy! You will love the outside area with its private courtyard ideal for entertaining, RV and offstreet parking and a shed the size of a garage ideal for a workshop! If your looking for a sweet character home to showcase your antiques yet enjoy the comforts of modern living this special home is meant for you! Book a showing today! (id:51532)
Tags
| Property Summary |
|---|
| Building |
|---|
| Land |
|---|
| Level | Rooms | Dimensions |
|---|---|---|
| Main level | 4pc Bathroom | 10.81 Ft x 8.58 Ft |
| Bedroom | 12.67 Ft x 12.75 Ft | |
| Den | 87.58 Ft x 11.17 Ft | |
| Dining room | 123.50 Ft x 14.83 Ft | |
| Kitchen | 8.00 Ft x 13.08 Ft | |
| Living room | 20.08 Ft x 16.00 Ft | |
| Primary Bedroom | 17.00 Ft x 16.67 Ft |
| Features | |||||
|---|---|---|---|---|---|
| PVC window | Closet Organizers | No Animal Home | |||
| Level | Gravel | Other | |||
| Refrigerator | Stove | Washer & Dryer | |||
| None | |||||





























































