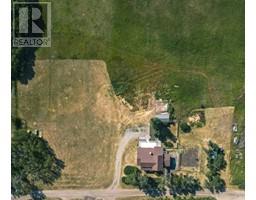2 Valarosa Court, Didsbury, Alberta, CA
Address: 2 Valarosa Court, Didsbury, Alberta
Summary Report Property
- MKT IDA2139755
- Building TypeHouse
- Property TypeSingle Family
- StatusBuy
- Added22 weeks ago
- Bedrooms4
- Bathrooms4
- Area1679 sq. ft.
- DirectionNo Data
- Added On16 Jun 2024
Property Overview
Welcome to your new home! Located on a quiet Cul-de-sac in the pristine community of Valarosa, only 30 min north of Airdrie, with stunning views of the pond, and only steps away to a brand new playground. This is the perfect family home! This 2016 2 story has many upgrades and features. Entering this beautiful home you are greeted by a spacious foyer with gorgeous ceramic tile and shiplap lockers for storage. Around the corner is a spacious area for entertaining with a beautiful wrap around kitchen featuring maple cabinets, stainless steel appliances and a pantry. The kitchen, dining area, and living room are all open to one another with beautiful, bright West facing windows. This home features 4 bedrooms plus a den/office, 3.5 bathrooms, and upper level laundry area. 3 of the bedrooms are located upstairs, and 1 is located in the fully finished basement. This home features central Air conditioning for those hot summer days, and a double attached garage that is heated, with additional sub panel for expansion of any tools you may need. Enjoy those beautiful summer nights in the serenity of Valarosa with a large custom deck featuring built in sun shades. The yard features include an irrigation system, fully fenced and landscaped (front yard is low maintenance). There is also a HUGE shed with power/lighting, ample storage for quads, sleds, or even a workshop with plenty of storage. This home also featured RV parking along the side of the house. This house will go quickly, so arrange your viewing today! (id:51532)
Tags
| Property Summary |
|---|
| Building |
|---|
| Land |
|---|
| Level | Rooms | Dimensions |
|---|---|---|
| Second level | Primary Bedroom | 15.17 Ft x 11.00 Ft |
| Other | 8.58 Ft x 4.58 Ft | |
| 4pc Bathroom | 8.58 Ft x 8.17 Ft | |
| Bedroom | 11.33 Ft x 10.33 Ft | |
| Bedroom | 10.92 Ft x 10.00 Ft | |
| Laundry room | 9.50 Ft x 5.92 Ft | |
| 4pc Bathroom | 8.75 Ft x 5.33 Ft | |
| Basement | Recreational, Games room | 17.83 Ft x 13.50 Ft |
| Bedroom | 10.83 Ft x 8.75 Ft | |
| 4pc Bathroom | 8.67 Ft x 4.92 Ft | |
| Furnace | 11.50 Ft x 9.83 Ft | |
| Main level | Living room/Dining room | 20.75 Ft x 14.17 Ft |
| Kitchen | 10.42 Ft x 10.17 Ft | |
| Foyer | 9.33 Ft x 5.58 Ft | |
| Den | 9.33 Ft x 8.92 Ft | |
| Other | 6.33 Ft x 3.92 Ft | |
| 2pc Bathroom | 6.00 Ft x 4.92 Ft |
| Features | |||||
|---|---|---|---|---|---|
| Cul-de-sac | Attached Garage(2) | Garage | |||
| Heated Garage | RV | RV | |||
| Refrigerator | Dishwasher | Stove | |||
| Microwave Range Hood Combo | Washer & Dryer | Central air conditioning | |||



























































