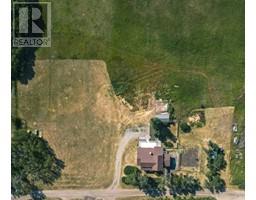1314 20 Street, Didsbury, Alberta, CA
Address: 1314 20 Street, Didsbury, Alberta
Summary Report Property
- MKT IDA2158069
- Building TypeHouse
- Property TypeSingle Family
- StatusBuy
- Added13 weeks ago
- Bedrooms3
- Bathrooms2
- Area1650 sq. ft.
- DirectionNo Data
- Added On16 Aug 2024
Property Overview
This one is a real charmer! This classic heritage style home has had many upgrades in recent years and would be a great family home with a massive yard (.37 acres) centrally located in Didsbury. As you enter the front door you will notice the lovely wainscotting in the living and dining rooms. The dining room gives way to the beautiful kitchen with newer stainless steel appliances, a custom range hood and plenty of oak cabinetry. There is newer quality laminate throughout the main floor and the windows on the house have been upgraded to vinyl along the way. A rear mud room, main floor laundry, a bedroom and 4 piece bath round out the main floor. Upstairs you'll find another 4 piece bath with oval jetted tub/shower. The primary bedroom is spacious and features a door to your own private east facing balcony that was re-done in 2022. Newer interior paint, newer window blinds, a new hot water tank and plumbing and electrical upgrades in recent years round out the great features of this home. The basement has tons of storage space as well. Outside you'll enjoy the wrap-around front deck, the single detached garage and oodles of yard space with a chain linked area to corral your pets and/or small children. There is subdivision potential here too with town approval of course. Close to downtown and parks, this home is sure to please the whole family. (id:51532)
Tags
| Property Summary |
|---|
| Building |
|---|
| Land |
|---|
| Level | Rooms | Dimensions |
|---|---|---|
| Main level | Living room | 14.75 Ft x 13.17 Ft |
| Dining room | 13.83 Ft x 12.17 Ft | |
| Other | 15.58 Ft x 11.17 Ft | |
| Bedroom | 13.25 Ft x 7.50 Ft | |
| Laundry room | 11.50 Ft x 7.08 Ft | |
| Other | 8.50 Ft x 7.58 Ft | |
| 4pc Bathroom | Measurements not available | |
| Upper Level | Primary Bedroom | 15.50 Ft x 12.08 Ft |
| Bedroom | 13.08 Ft x 10.75 Ft | |
| 4pc Bathroom | Measurements not available |
| Features | |||||
|---|---|---|---|---|---|
| See remarks | Back lane | PVC window | |||
| No Smoking Home | Level | Other | |||
| Street | RV | Detached Garage(1) | |||
| Refrigerator | Dishwasher | Stove | |||
| Hood Fan | See remarks | Window Coverings | |||
| Washer & Dryer | None | ||||
















































